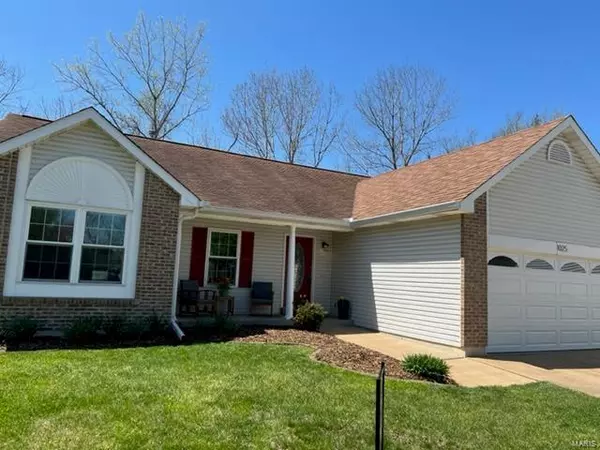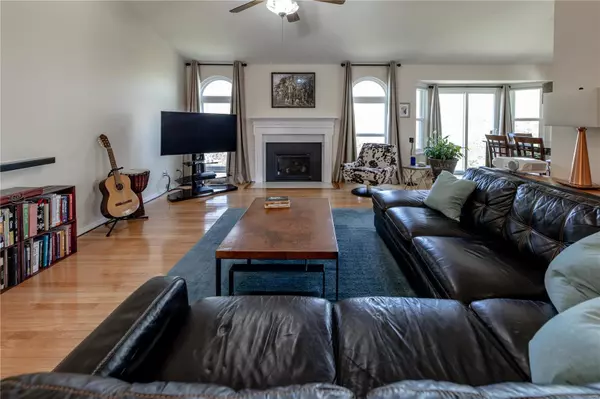$403,000
$385,000
4.7%For more information regarding the value of a property, please contact us for a free consultation.
3 Beds
2 Baths
1,658 SqFt
SOLD DATE : 05/16/2022
Key Details
Sold Price $403,000
Property Type Single Family Home
Sub Type Single Family Residence
Listing Status Sold
Purchase Type For Sale
Square Footage 1,658 sqft
Price per Sqft $243
Subdivision Dougherty Lake Estates Lt A Resub
MLS Listing ID 22022761
Sold Date 05/16/22
Style Traditional,Ranch
Bedrooms 3
Full Baths 2
HOA Fees $16/ann
Year Built 1995
Annual Tax Amount $3,869
Lot Size 6,098 Sqft
Acres 0.14
Lot Dimensions 73 x 61 x 119 X 89
Property Sub-Type Single Family Residence
Property Description
The home you have been hoping to find! 3 bedrooms/2-bathroom ranch style home with 2 car attached garage in a cul-de-sac! Home has an open floor plan and gleaming wood floors in the main area. Gas fireplace and lots of light accent the gorgeous living room. All kitchen appliances stay. Main floor master suite with walk in closet and full bathroom. The home is ready to go for those who work from home with new GB Ethernet wiring and Comms Panel. This beauty is move-in ready!! See attached list of upgrades performed to home. You will love calling this your home! Start packing for your move to 1025 Dougherty Lake Estates Drive!
Location
State MO
County St. Louis
Area 169 - Parkway South
Rooms
Basement 8 ft + Pour, Full, Concrete, Unfinished
Main Level Bedrooms 3
Interior
Interior Features High Speed Internet, Workshop/Hobby Area, Breakfast Room, Kitchen Island, Custom Cabinetry, Eat-in Kitchen, Pantry, Kitchen/Dining Room Combo, Separate Dining, Center Hall Floorplan, Open Floorplan, Vaulted Ceiling(s), Walk-In Closet(s), Entrance Foyer
Heating Natural Gas, Forced Air
Cooling Ceiling Fan(s), Central Air, Electric
Flooring Carpet, Hardwood
Fireplaces Number 1
Fireplaces Type Living Room, Blower Fan, Circulating
Fireplace Y
Appliance Dishwasher, Disposal, Electric Cooktop, Microwave, Range, Range Hood, Electric Range, Electric Oven, Refrigerator, Gas Water Heater
Laundry Main Level
Exterior
Parking Features true
Garage Spaces 2.0
Utilities Available Natural Gas Available
View Y/N No
Building
Lot Description Adjoins Wooded Area, Cul-De-Sac
Story 1
Sewer Public Sewer
Water Public
Level or Stories One
Structure Type Stone Veneer,Brick Veneer,Frame,Vinyl Siding
Schools
Elementary Schools Barretts Elem.
Middle Schools Southwest Middle
High Schools Parkway South High
School District Parkway C-2
Others
HOA Fee Include Other
Ownership Private
Acceptable Financing Cash, Conventional, FHA, VA Loan
Listing Terms Cash, Conventional, FHA, VA Loan
Special Listing Condition Standard
Read Less Info
Want to know what your home might be worth? Contact us for a FREE valuation!

Our team is ready to help you sell your home for the highest possible price ASAP
Bought with Demitra Beys

"Molly's job is to find and attract mastery-based agents to the office, protect the culture, and make sure everyone is happy! "







