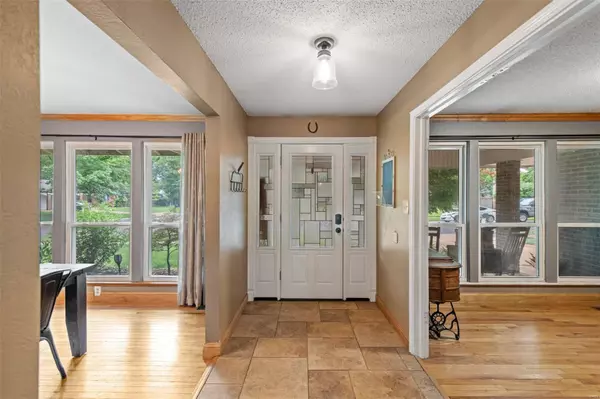$400,000
$420,000
4.8%For more information regarding the value of a property, please contact us for a free consultation.
3 Beds
3 Baths
3,500 SqFt
SOLD DATE : 09/23/2022
Key Details
Sold Price $400,000
Property Type Single Family Home
Sub Type Single Family Residence
Listing Status Sold
Purchase Type For Sale
Square Footage 3,500 sqft
Price per Sqft $114
Subdivision Old Farm Estate Add 11
MLS Listing ID 22053813
Sold Date 09/23/22
Style Ranch,Traditional
Bedrooms 3
Full Baths 3
HOA Fees $20/ann
Year Built 1968
Annual Tax Amount $4,133
Lot Size 0.587 Acres
Acres 0.587
Lot Dimensions 90x285
Property Sub-Type Single Family Residence
Property Description
BACK BY POPULR DEMAND! Sellers are putting this back on the market! AN OLD FARM RANCH with over half acre lot is ready for a new owner! This updated 3 bedroom (4th sleeping area in basement)/3 full bath/2 car garage is move in ready. MAIN FLOOR LAUNDRY ADDED. Not only is the location prime, the home is prime and on a prime lot. Neighborhood trails. Home is within walking distance of neighborhood pool, too! CHEF'S KITCHEN with gas range, granite countertops, built in 'caffeine station'. There is still tons of room left over in the kitchen for a breakfast nook. For more formal dining, there is a separate dining room. Main floor has NO CARPET. The GRAND great room has vaulted ceilings, newer floors and fireplace. Back deck overlooks a beautiful treelined level lot. Great for entertainment, pets or get togethers. The finished LL houses a sleeping room, bathroom, rec room and plenty of storage. Walk out basement eases the access to backyard. DON'T MISS OUT ON THIS ONE !
Location
State MO
County St. Louis
Area 167 - Parkway Central
Rooms
Basement Bathroom, Full, Partially Finished, Concrete, Sleeping Area, Walk-Out Access
Main Level Bedrooms 3
Interior
Interior Features Breakfast Bar, Kitchen Island, Eat-in Kitchen, Granite Counters, Pantry, Kitchen/Dining Room Combo, Separate Dining, Bookcases, Open Floorplan, Vaulted Ceiling(s)
Heating Forced Air, Natural Gas
Cooling Ceiling Fan(s), Central Air, Electric
Flooring Carpet, Hardwood
Fireplaces Number 1
Fireplaces Type Great Room, Recreation Room, Wood Burning
Fireplace Y
Appliance Dishwasher, Disposal, Microwave, Gas Range, Gas Oven, Refrigerator, Stainless Steel Appliance(s), Gas Water Heater
Laundry Main Level
Exterior
Parking Features true
Garage Spaces 2.0
View Y/N No
Building
Lot Description Adjoins Wooded Area, Level
Story 1
Sewer Public Sewer
Water Public
Level or Stories One
Structure Type Brick Veneer,Vinyl Siding
Schools
Elementary Schools River Bend Elem.
Middle Schools Central Middle
High Schools Parkway Central High
School District Parkway C-2
Others
HOA Fee Include Other
Ownership Private
Acceptable Financing Cash, Conventional, FHA, VA Loan
Listing Terms Cash, Conventional, FHA, VA Loan
Special Listing Condition Standard
Read Less Info
Want to know what your home might be worth? Contact us for a FREE valuation!

Our team is ready to help you sell your home for the highest possible price ASAP
Bought with LauraFHofer

"Molly's job is to find and attract mastery-based agents to the office, protect the culture, and make sure everyone is happy! "







