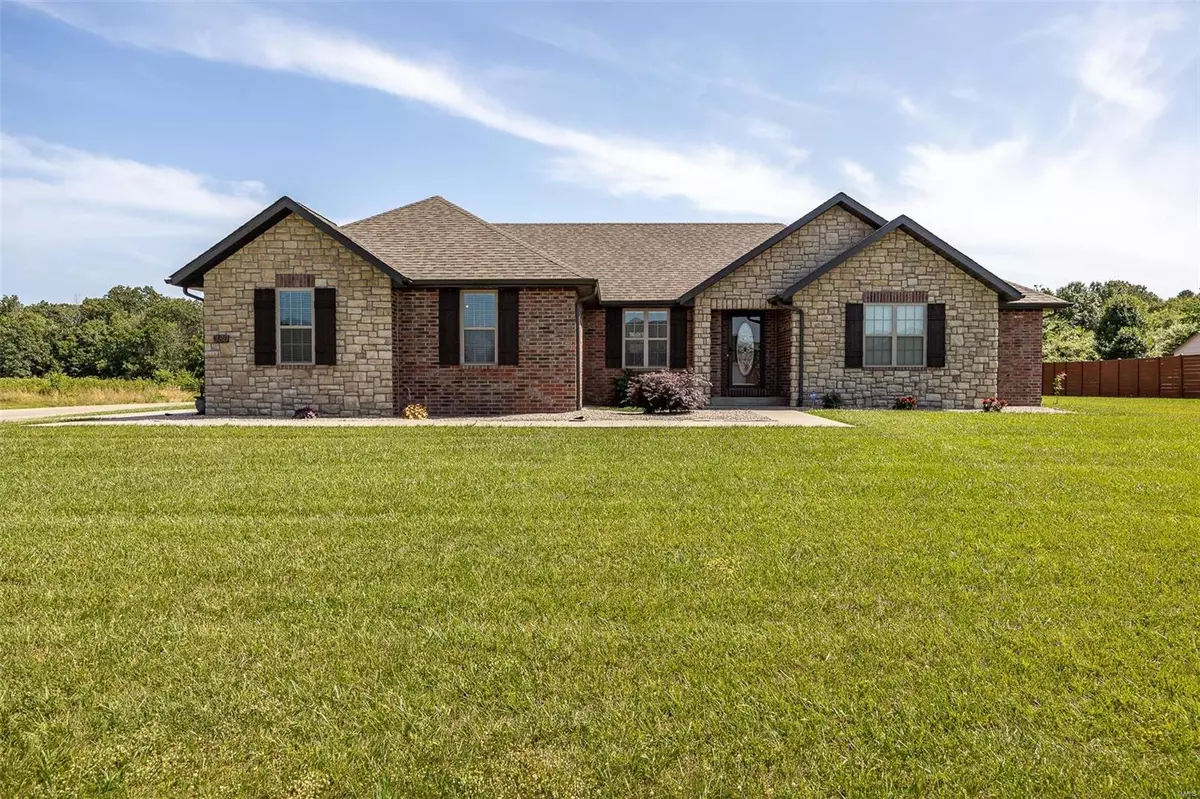$287,000
$284,900
0.7%For more information regarding the value of a property, please contact us for a free consultation.
3 Beds
2 Baths
1,536 SqFt
SOLD DATE : 07/28/2022
Key Details
Sold Price $287,000
Property Type Single Family Home
Sub Type Single Family Residence
Listing Status Sold
Purchase Type For Sale
Square Footage 1,536 sqft
Price per Sqft $186
Subdivision Prairie Ridge Estates
MLS Listing ID 22039535
Sold Date 07/28/22
Style Contemporary,Ranch
Bedrooms 3
Full Baths 2
Year Built 2017
Annual Tax Amount $1,431
Lot Size 0.350 Acres
Acres 0.35
Lot Dimensions 130x117.88
Property Sub-Type Single Family Residence
Property Description
Welcome to 380 Prairie Ridge! This custom build home is the complete package offering a split floor plan, 3 bedrooms, 2 full baths, 2 car garage and a large corner lot. This stellar home is located in a well desired neighborhood and not far from shopping and groceries. As you step inside be prepared to fall in love with the open space and be WOW'd with all the upgrades. Hard wood floors, custom Rock fireplace, spacious kitchen with center island, custom cabinets, granite countertops and lets not forget the COPPER FARM SINK. No need to worry about major expenses, pack your furniture and move right in. Now, the real show stopper is the master bedroom suite. Great space and master bath is amazing with two vanities, large tub w/window, separate shower, and huge walk-in closet. Finally head out back onto the deck. This is great space for entertaining family & friends. This home is better than new and no waiting on builder delays!
Location
State MO
County Laclede
Area 826 - Lebanon City Limits
Rooms
Basement None
Main Level Bedrooms 3
Interior
Interior Features Breakfast Bar, Kitchen Island, Eat-in Kitchen, Separate Dining, Double Vanity, Tub, Open Floorplan, Walk-In Closet(s)
Heating Forced Air, Electric
Cooling Central Air, Electric
Flooring Carpet, Hardwood
Fireplaces Number 1
Fireplaces Type Family Room, Insert
Fireplace Y
Appliance Electric Water Heater, Dishwasher, Disposal, Microwave, Electric Range, Electric Oven
Laundry Main Level
Exterior
Parking Features true
Garage Spaces 2.0
Utilities Available Natural Gas Available
View Y/N No
Building
Lot Description Adjoins Wooded Area, Corner Lot, Level
Story 1
Builder Name BRAD SCHAFER
Sewer Public Sewer
Water Public
Level or Stories One
Structure Type Stone Veneer,Brick Veneer,Vinyl Siding
Schools
Elementary Schools Lebanon Riii
Middle Schools Lebanon Middle School
High Schools Lebanon Sr. High
School District Lebanon R-Iii
Others
Ownership Private
Acceptable Financing Cash, Conventional, FHA, VA Loan
Listing Terms Cash, Conventional, FHA, VA Loan
Special Listing Condition Standard
Read Less Info
Want to know what your home might be worth? Contact us for a FREE valuation!

Our team is ready to help you sell your home for the highest possible price ASAP
Bought with SherrieDRaef

"Molly's job is to find and attract mastery-based agents to the office, protect the culture, and make sure everyone is happy! "







