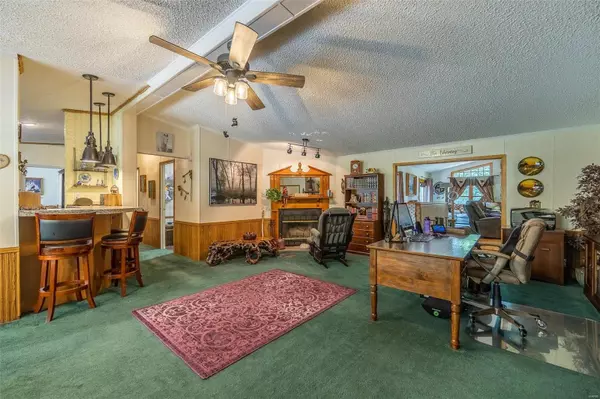$304,000
$299,900
1.4%For more information regarding the value of a property, please contact us for a free consultation.
4 Beds
3 Baths
3,332 SqFt
SOLD DATE : 10/11/2022
Key Details
Sold Price $304,000
Property Type Single Family Home
Sub Type Single Family Residence
Listing Status Sold
Purchase Type For Sale
Square Footage 3,332 sqft
Price per Sqft $91
Subdivision Rural
MLS Listing ID 22056238
Sold Date 10/11/22
Style Traditional
Bedrooms 4
Full Baths 3
Year Built 1993
Annual Tax Amount $571
Lot Size 8.300 Acres
Acres 8.3
Lot Dimensions 8.3 ACRES
Property Sub-Type Single Family Residence
Property Description
Looking for that white picket fence? This one has room for the whole family, and more for entertaining. You'll find 4 bedrooms, 3 bathrooms, and more than 3000 square feet of living space. Plentiful landscaping and sidewalks can be seen all around, with massive wrap-around decks and patios sure to wow every guest! The kids and pets will appreciate the big fenced yard. Take a step inside where you'll find extensive open living spaces, fireplaces and more... Let's talk about NEW! Updates can be found throughout with new flooring, fixtures, a new HVAC and extensive renovations. The garage has been upgraded to 220 outlets for the tinkerer of the family, with heating added to stay comfortable year-round. Check out the gorgeous kitchen with an island and bar top, not to mention the extensive cabinetry. There is more than 8 acres to explore with multiple outbuildings for storage. You'll want to take your time and see this one for yourself, there is just so much to love about this property!
Location
State MO
County Laclede
Area 828 - Northwest Lac
Rooms
Basement Bathroom, Partial, Walk-Out Access
Main Level Bedrooms 3
Interior
Interior Features Double Vanity, Tub, Dining/Living Room Combo, Breakfast Bar, Kitchen Island, Open Floorplan, Vaulted Ceiling(s)
Heating Propane, Forced Air
Cooling Ceiling Fan(s), Central Air, Electric
Fireplaces Number 2
Fireplaces Type Dining Room, Great Room, Other, Wood Burning
Fireplace Y
Appliance Dishwasher, Microwave, Gas Range, Gas Oven, Refrigerator, Electric Water Heater, Other
Laundry Main Level
Exterior
Parking Features true
Garage Spaces 2.0
View Y/N No
Building
Lot Description Adjoins Wooded Area, Suitable for Horses, Level
Story 1
Sewer Septic Tank, Lagoon
Water Public
Level or Stories One
Structure Type Vinyl Siding
Schools
Elementary Schools Stoutland Elem.
Middle Schools Stoutland High
High Schools Stoutland High
School District Stoutland R-Ii
Others
Ownership Private
Acceptable Financing Cash, Conventional, FHA, USDA, VA Loan
Listing Terms Cash, Conventional, FHA, USDA, VA Loan
Special Listing Condition Standard
Read Less Info
Want to know what your home might be worth? Contact us for a FREE valuation!

Our team is ready to help you sell your home for the highest possible price ASAP
Bought with ClarisseMMcCowan

"Molly's job is to find and attract mastery-based agents to the office, protect the culture, and make sure everyone is happy! "







