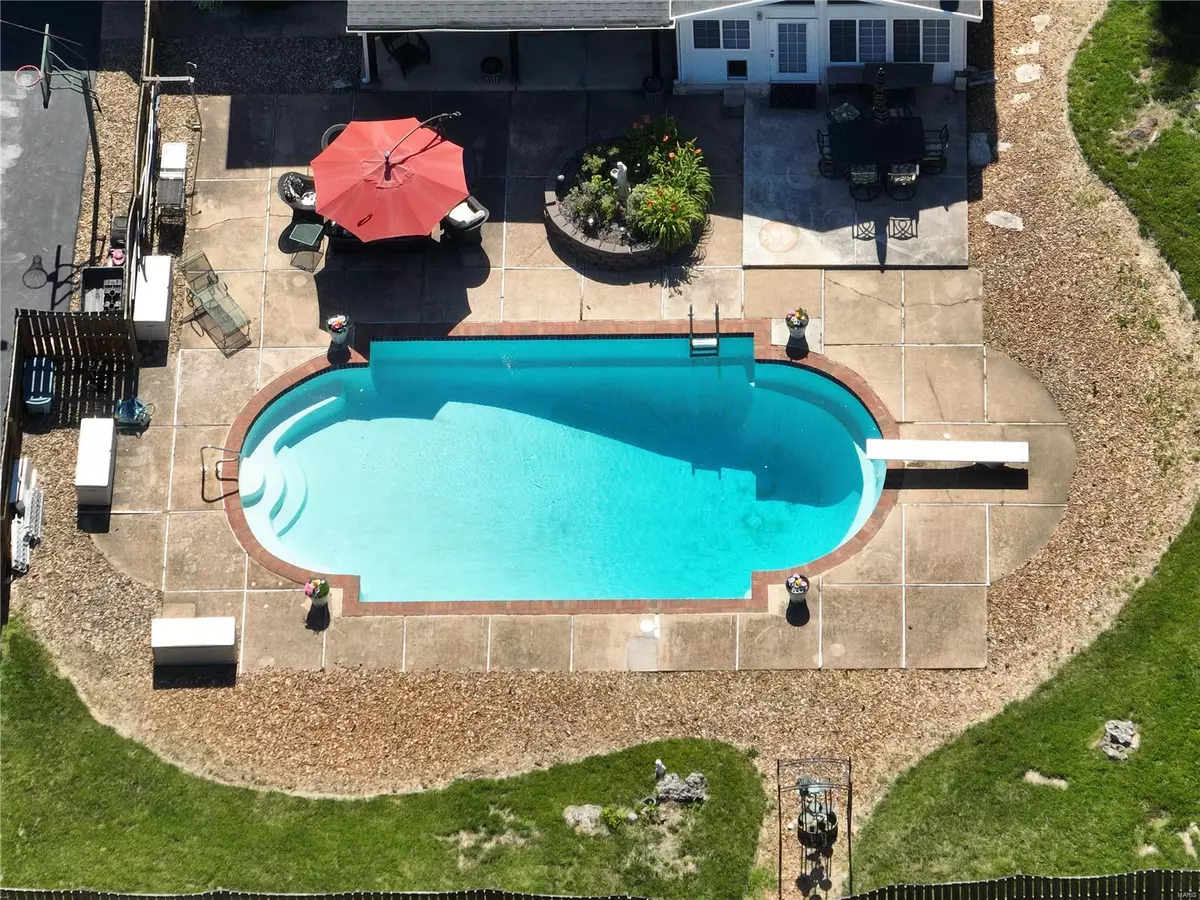$715,000
$750,000
4.7%For more information regarding the value of a property, please contact us for a free consultation.
4 Beds
3 Baths
3,203 SqFt
SOLD DATE : 10/11/2024
Key Details
Sold Price $715,000
Property Type Single Family Home
Sub Type Single Family Residence
Listing Status Sold
Purchase Type For Sale
Square Footage 3,203 sqft
Price per Sqft $223
Subdivision Hammersmith Road
MLS Listing ID 24033625
Sold Date 10/11/24
Style Traditional,Other
Bedrooms 4
Full Baths 2
Half Baths 1
Year Built 1973
Annual Tax Amount $8,588
Lot Size 0.784 Acres
Acres 0.784
Lot Dimensions 0 x 0
Property Sub-Type Single Family Residence
Property Description
Public open house this Sunday 1:00-3:00. This stunning 4-bedroom, 2.5-bathroom brick residence offers over 3,200 sqft of elegant living space in a tranquil Creve Coeur neighborhood. Situated on a spacious 3/4-acre lot, this two-story gem features a heated saltwater pool, perfect for summer relaxation.
Upstairs, you'll find three large bedrooms, a convenient laundry area, and a luxurious primary suite. The kitchen is equipped with stainless steel appliances and a cozy eat-in area. The custom garage is a car enthusiast's delight, and the unfinished basement provides endless possibilities for customization. The oversized driveway is ideal for parking a boat or camper.
Located across the street from Creve Coeur Racquet Club and close to top hospitals, this home is in the highly sought-after Parkway School District. Enjoy the perfect blend of space, comfort, and convenience in this exceptional property.
Don't miss out on this opportunity to own your piece of paradise!
Location
State MO
County St. Louis
Area 167 - Parkway Central
Rooms
Basement Full, Partially Finished
Interior
Interior Features Separate Dining, Bookcases, Walk-In Closet(s), Breakfast Room, Kitchen Island, Custom Cabinetry
Heating Forced Air, Natural Gas
Cooling Central Air, Electric
Flooring Carpet, Hardwood
Fireplaces Number 1
Fireplaces Type Recreation Room, Family Room
Fireplace Y
Appliance Dishwasher, Disposal, Dryer, Gas Cooktop, Gas Range, Gas Oven, Stainless Steel Appliance(s), Washer, Gas Water Heater
Exterior
Parking Features true
Garage Spaces 2.0
Pool Private, In Ground
Utilities Available Natural Gas Available
View Y/N No
Private Pool true
Building
Lot Description Level
Story 2
Sewer Public Sewer
Water Public
Level or Stories Two
Structure Type Brick
Schools
Elementary Schools Mason Ridge Elem.
Middle Schools Central Middle
High Schools Parkway Central High
School District Parkway C-2
Others
Ownership Private
Acceptable Financing Cash, Conventional, FHA, VA Loan
Listing Terms Cash, Conventional, FHA, VA Loan
Special Listing Condition Standard
Read Less Info
Want to know what your home might be worth? Contact us for a FREE valuation!

Our team is ready to help you sell your home for the highest possible price ASAP
Bought with BethanyDeMaggio

"Molly's job is to find and attract mastery-based agents to the office, protect the culture, and make sure everyone is happy! "







