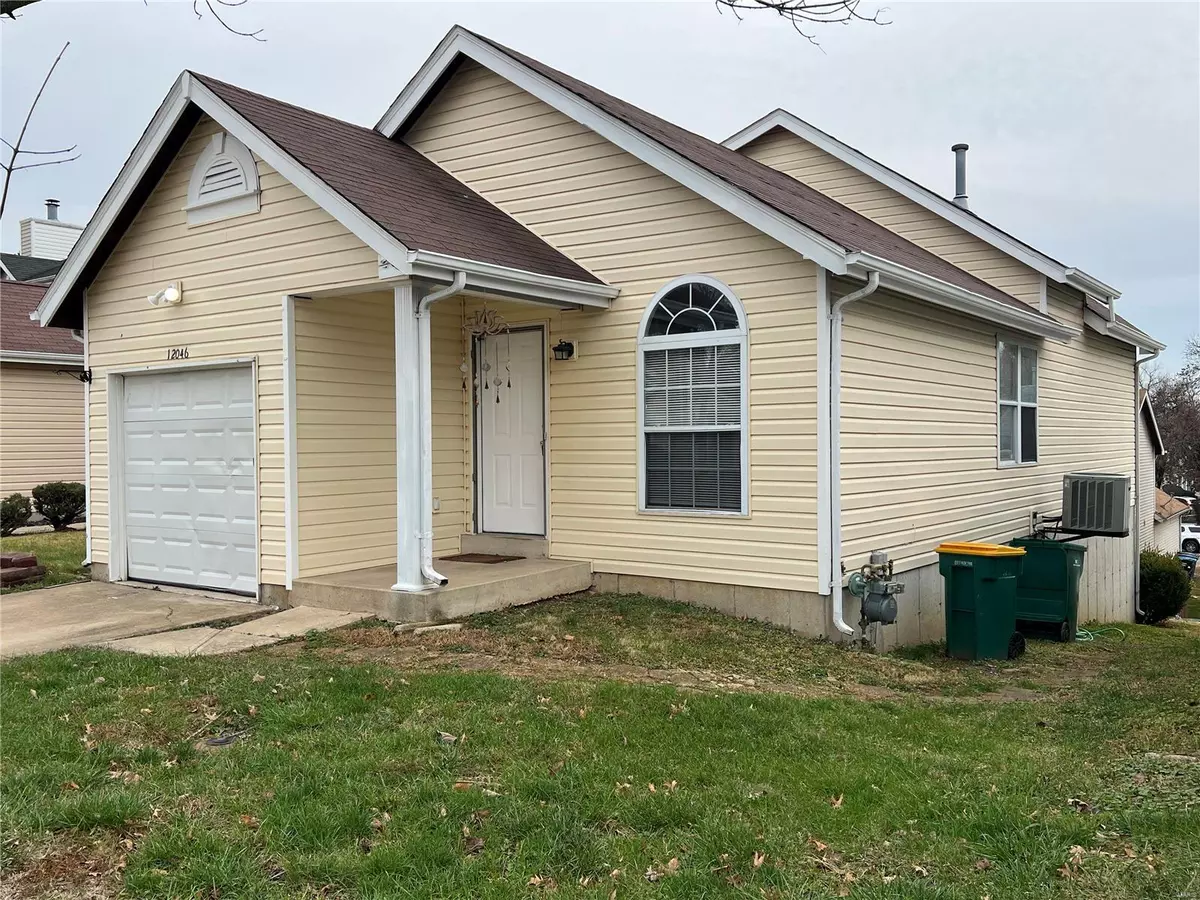$133,000
$125,000
6.4%For more information regarding the value of a property, please contact us for a free consultation.
3 Beds
3 Baths
1,800 SqFt
SOLD DATE : 01/18/2023
Key Details
Sold Price $133,000
Property Type Single Family Home
Sub Type Single Family Residence
Listing Status Sold
Purchase Type For Sale
Square Footage 1,800 sqft
Price per Sqft $73
Subdivision Village On Green
MLS Listing ID 22077500
Sold Date 01/18/23
Style Contemporary,Other
Bedrooms 3
Full Baths 3
Year Built 1997
Annual Tax Amount $1,857
Property Sub-Type Single Family Residence
Property Description
This tastefully decorated 3 Bedroom, 3 Bath home on a cul-de-sac is a rare find! As you walk in, your welcomed to the vaulted living/dining rom combo with the newly installed carpet, fresh paint, & contemporary finishes that continue through out the home. The open floor plan pours into the kitchen that boasts newly installed luxury vinyl tile floors, oversized breakfast bar, and pantry. A LARGE main floor master suite that features double sinks is privately nestled away from the living space. A second bedroom that plays host to a large closet. The 3rd bedroom is an upstairs loft with a full bath! Finished lower level has an additional sleeping quarters or office, full bath, & huge rec room that walks-out to back deck! This home represents exceptional value, priced $35,000 below the closest comparable; 12041 Victorian Village. Located in an LMI tract making eligible for 97-100% financing w/o PMI. Invite yourself to a private viewing starting Saturday 12/17/22
Location
State MO
County St. Louis
Area 46 - Hazelwood East
Rooms
Basement Full, Partially Finished, Sleeping Area, Walk-Out Access
Main Level Bedrooms 2
Interior
Interior Features Dining/Living Room Combo, Kitchen/Dining Room Combo, Double Vanity, Breakfast Bar, Pantry, Open Floorplan, Vaulted Ceiling(s)
Heating Natural Gas, Forced Air
Cooling Ceiling Fan(s), Central Air, Electric
Flooring Carpet
Fireplaces Type None, Recreation Room
Fireplace Y
Appliance Gas Water Heater, Dishwasher, Free-Standing Range, Electric Range, Electric Oven, Refrigerator
Exterior
Parking Features true
Garage Spaces 1.0
View Y/N No
Building
Lot Description Cul-De-Sac
Story 1.5
Sewer Public Sewer
Water Public
Level or Stories One and One Half
Structure Type Vinyl Siding
Schools
Elementary Schools Arrowpoint Elem.
Middle Schools Southeast Middle
High Schools Hazelwood East High
School District Hazelwood
Others
Ownership Private
Acceptable Financing Cash, Conventional, FHA, VA Loan
Listing Terms Cash, Conventional, FHA, VA Loan
Special Listing Condition Standard
Read Less Info
Want to know what your home might be worth? Contact us for a FREE valuation!

Our team is ready to help you sell your home for the highest possible price ASAP
Bought with Dawn RKrause

"Molly's job is to find and attract mastery-based agents to the office, protect the culture, and make sure everyone is happy! "







