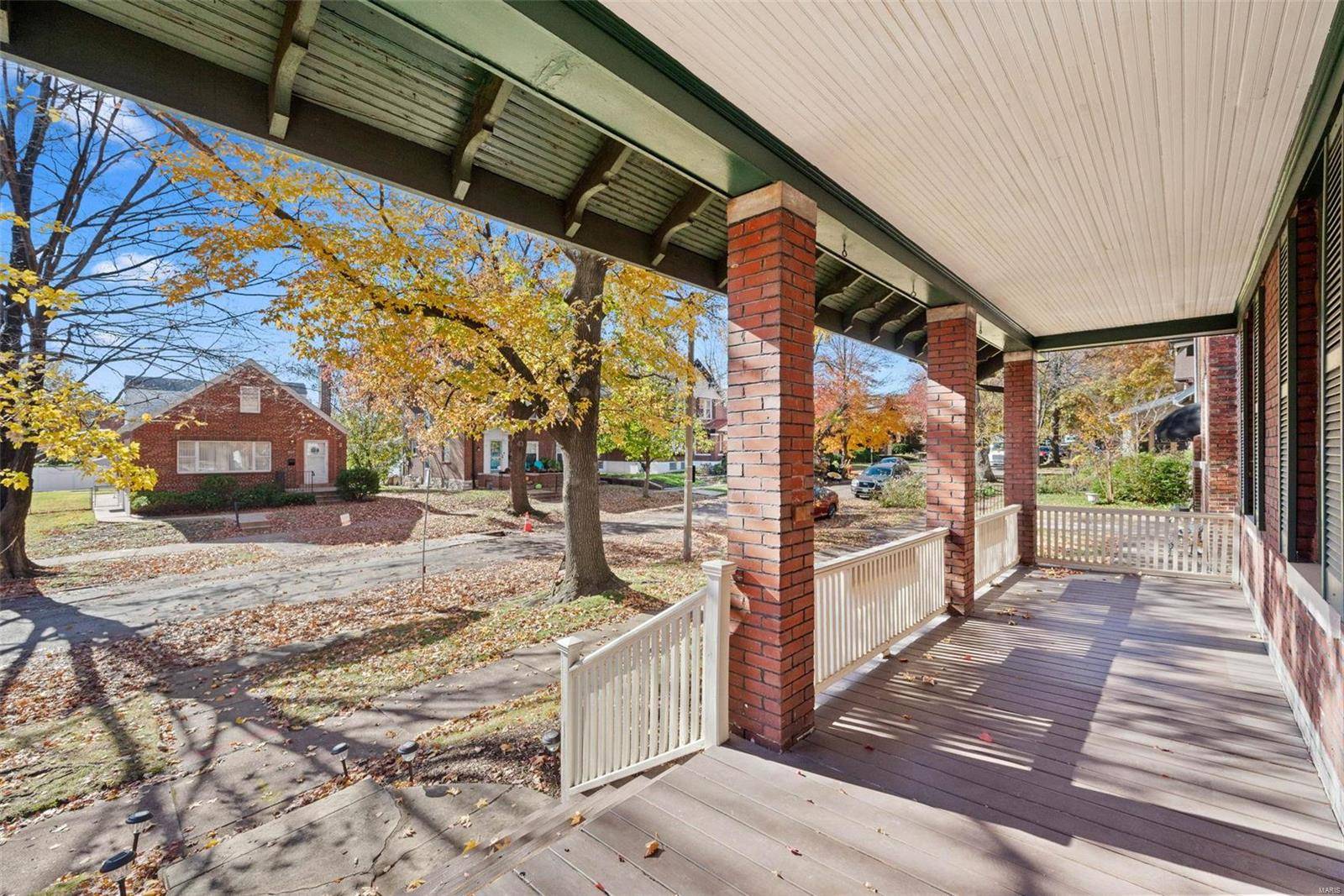$367,000
$369,000
0.5%For more information regarding the value of a property, please contact us for a free consultation.
4 Beds
2 Baths
1,929 SqFt
SOLD DATE : 02/20/2025
Key Details
Sold Price $367,000
Property Type Single Family Home
Sub Type Single Family Residence
Listing Status Sold
Purchase Type For Sale
Square Footage 1,929 sqft
Price per Sqft $190
Subdivision Southampton Add
MLS Listing ID 24066954
Sold Date 02/20/25
Bedrooms 4
Full Baths 1
Half Baths 1
Year Built 1911
Lot Size 6,499 Sqft
Acres 0.149
Lot Dimensions 50x130
Property Sub-Type Single Family Residence
Property Description
Step onto the cozy, oversized covered porch & let the gorgeous glass front door welcome you into this charming Southampton Century home. Marble entry foyer sets the tone for elegance, leading to a spacious living room with gleaming Brazilian Cherry hardwood floors & cozy gas fireplace. This inviting space flows seamlessly into a separate dining room, creating the perfect setting for gatherings. Kitchen boasts custom cabinetry, modern appliances ('21), and w/butcher block countertops. Convenient half-bath is located just off the kitchen. Ascend the staircase, highlighted by a stunning stained-glass window, to find 4 generously sized bedrooms with newer carpeting and an updated full bathroom. Lower level offers ample storage & a walk-up exit for easy access. Step outside to enjoy the large, beautifully landscaped backyard—an entertainer's dream—complete with a privacy fence & 2 off-street parking spaces. Freshly painted living & dining rooms ('24) add a modern touch to this classic home.
Location
State MO
County St Louis City
Area 3 - South City
Rooms
Basement Storage Space, Walk-Up Access
Interior
Interior Features Separate Dining, Coffered Ceiling(s), Historic Millwork, Special Millwork, Custom Cabinetry, Solid Surface Countertop(s), High Speed Internet, Entrance Foyer
Heating Radiant, Natural Gas, Steam
Cooling Ceiling Fan(s), Central Air, Electric
Flooring Carpet, Hardwood
Fireplaces Number 1
Fireplaces Type Insert, Living Room
Fireplace Y
Appliance Dishwasher, Disposal, Microwave, Electric Range, Electric Oven, Gas Water Heater
Exterior
Parking Features false
Utilities Available Natural Gas Available
Building
Lot Description Level, Near Public Transit
Story 2
Sewer Public Sewer
Water Public
Architectural Style Traditional, Other
Level or Stories Two
Structure Type Brick Veneer,Stucco
Schools
Elementary Schools Buder Elem.
Middle Schools Long Middle Community Ed. Center
High Schools Roosevelt High
School District St. Louis City
Others
Ownership Private
Acceptable Financing Cash, Conventional, FHA, VA Loan
Listing Terms Cash, Conventional, FHA, VA Loan
Special Listing Condition Standard
Read Less Info
Want to know what your home might be worth? Contact us for a FREE valuation!

Our team is ready to help you sell your home for the highest possible price ASAP
Bought with DavidALemon
"Molly's job is to find and attract mastery-based agents to the office, protect the culture, and make sure everyone is happy! "







