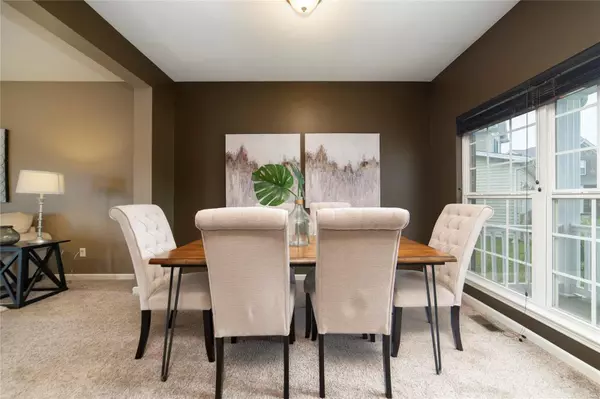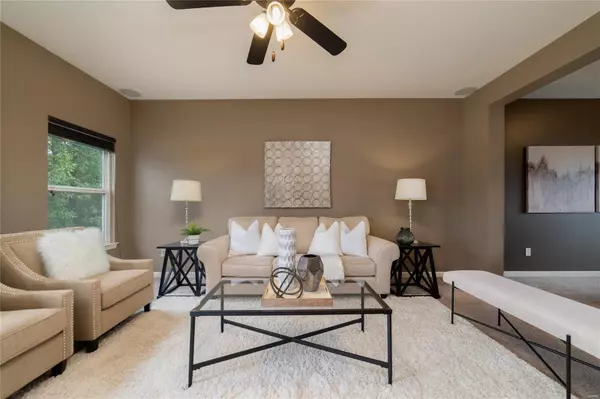$355,000
$344,900
2.9%For more information regarding the value of a property, please contact us for a free consultation.
3 Beds
3 Baths
2,056 SqFt
SOLD DATE : 08/24/2022
Key Details
Sold Price $355,000
Property Type Single Family Home
Sub Type Single Family Residence
Listing Status Sold
Purchase Type For Sale
Square Footage 2,056 sqft
Price per Sqft $172
Subdivision Brookside Village
MLS Listing ID 22039616
Sold Date 08/24/22
Style Traditional,Other
Bedrooms 3
Full Baths 2
Half Baths 1
Year Built 2011
Annual Tax Amount $3,607
Lot Size 0.320 Acres
Acres 0.32
Lot Dimensions IRR
Property Sub-Type Single Family Residence
Property Description
Welcome to this stunning 2 Story home that sits in the desirable Brookside Village in OFallon! This property offers 2,056sqft of living area that is surrounded by lush greens & mature trees! Step inside to the beautiful open floor plan from its modern & minimalist living room to the well-lit dining area! Your freshly updated sleek kitchen is adorned with a large center island, 42" cabinets, a newer backsplash, & a newer dishwasher! The upper level holds the spacious master bedroom with ensuite, massive his & hers walk-in closets! Two additional guest rooms complete the upstairs. This home also boasts 9 ft ceilings on the main floor, newer LVT floors, & newer carpet! Not to forget the deck, patio, custom fire pit lounge, built-in grill station, & fully fenced large backyard are among the make-up of this home that will surely pique your interest! The unfinished walk-out basement accustomed w/ a full rough-in and is ready for the finishing touches! This stunning home is perfect for you!
Location
State MO
County St. Charles
Area 408 - Fort Zumwalt North
Rooms
Basement 8 ft + Pour, Block, Full, Concrete, Roughed-In Bath, Sump Pump, Unfinished, Walk-Out Access
Interior
Interior Features High Speed Internet, Double Vanity, Separate Shower, High Ceilings, Open Floorplan, Walk-In Closet(s), Kitchen Island, Custom Cabinetry, Eat-in Kitchen, Pantry, Separate Dining
Heating Natural Gas, Forced Air
Cooling Ceiling Fan(s), Central Air, Electric
Flooring Carpet
Fireplaces Type None
Fireplace Y
Appliance Dishwasher, Disposal, Microwave, Electric Range, Electric Oven, Gas Water Heater
Laundry 2nd Floor, Main Level
Exterior
Exterior Feature Barbecue
Parking Features true
Garage Spaces 2.0
View Y/N No
Building
Lot Description Cul-De-Sac
Story 2
Sewer Public Sewer
Water Public
Level or Stories Two
Structure Type Brick Veneer,Brick
Schools
Elementary Schools Mount Hope Elem.
Middle Schools Ft. Zumwalt North Middle
High Schools Ft. Zumwalt North High
School District Ft. Zumwalt R-Ii
Others
Ownership Private
Acceptable Financing Cash, Conventional, FHA, VA Loan
Listing Terms Cash, Conventional, FHA, VA Loan
Special Listing Condition Standard
Read Less Info
Want to know what your home might be worth? Contact us for a FREE valuation!

Our team is ready to help you sell your home for the highest possible price ASAP
Bought with JamesLawing

"Molly's job is to find and attract mastery-based agents to the office, protect the culture, and make sure everyone is happy! "







