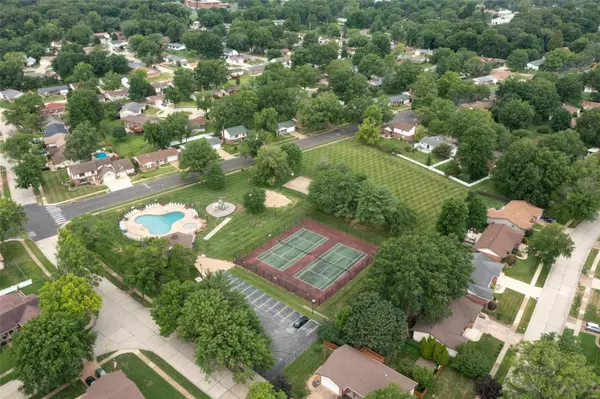$265,000
$254,900
4.0%For more information regarding the value of a property, please contact us for a free consultation.
3 Beds
2 Baths
1,451 SqFt
SOLD DATE : 09/22/2022
Key Details
Sold Price $265,000
Property Type Single Family Home
Sub Type Single Family Residence
Listing Status Sold
Purchase Type For Sale
Square Footage 1,451 sqft
Price per Sqft $182
Subdivision New England Town
MLS Listing ID 22052065
Sold Date 09/22/22
Style Traditional,Ranch
Bedrooms 3
Full Baths 2
HOA Fees $35/ann
Year Built 1976
Annual Tax Amount $2,259
Lot Size 7,667 Sqft
Acres 0.176
Lot Dimensions 71x108
Property Sub-Type Single Family Residence
Property Description
Showings begin Friday, 8/12. Contracts due by Monday 8/15 at 8pm. Response time of Tuesday 8/16 at 8pm. No exceptions! Closing date must be 9/19 or later. THIS IS THE ONE! Lovingly cared for and well maintained, this 3 bed, 2 bath ranch is move in ready and includes updates such as; crown molding, recessed ceiling lights, neutral paint throughout, white six-panel doors, laminate flooring, updated kitchen and baths & stainless appliances. You will LOVE the finished LL, complete with luxury vinyl plank flooring & full bath w/ gorgeous finishes! Large level fenced back yard has a covered patio! The subdivision has wonderful amenities for you to enjoy! Swimming pool, basketball court, tennis courts, sand volleyball, and a playground! Walk to Cliff Cave Park and enjoy the many trails, nature, and the scenic lookout over the Mighty Mississippi.
Location
State MO
County St. Louis
Area 332 - Oakville
Rooms
Basement 8 ft + Pour, Bathroom, Full, Partially Finished, Concrete, Radon Mitigation
Main Level Bedrooms 3
Interior
Interior Features Eat-in Kitchen, Pantry, Center Hall Floorplan, Special Millwork
Heating Forced Air, Natural Gas
Cooling Central Air, Electric
Flooring Carpet
Fireplaces Type Recreation Room
Fireplace Y
Appliance Dishwasher, Disposal, Microwave, Gas Range, Gas Oven, Stainless Steel Appliance(s), Gas Water Heater
Exterior
Parking Features true
Garage Spaces 2.0
Utilities Available Underground Utilities
View Y/N No
Building
Lot Description Level
Story 1
Sewer Public Sewer
Water Public
Level or Stories One
Structure Type Brick Veneer,Vinyl Siding
Schools
Elementary Schools Wohlwend Elem.
Middle Schools Oakville Middle
High Schools Oakville Sr. High
School District Mehlville R-Ix
Others
Ownership Private
Acceptable Financing Cash, Conventional
Listing Terms Cash, Conventional
Special Listing Condition Standard
Read Less Info
Want to know what your home might be worth? Contact us for a FREE valuation!

Our team is ready to help you sell your home for the highest possible price ASAP
Bought with Kathleen Roberts

"Molly's job is to find and attract mastery-based agents to the office, protect the culture, and make sure everyone is happy! "







