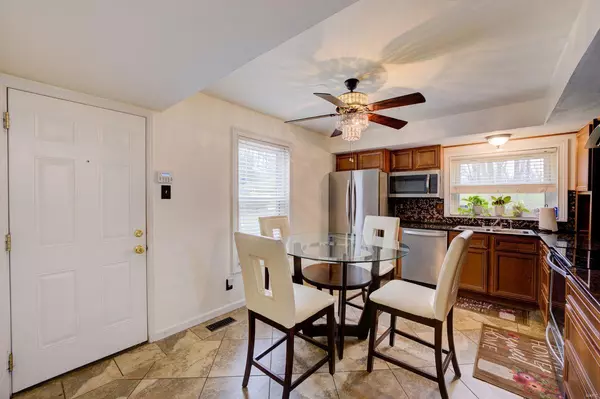$259,900
$259,900
For more information regarding the value of a property, please contact us for a free consultation.
4 Beds
3 Baths
1,931 SqFt
SOLD DATE : 06/09/2022
Key Details
Sold Price $259,900
Property Type Single Family Home
Sub Type Single Family Residence
Listing Status Sold
Purchase Type For Sale
Square Footage 1,931 sqft
Price per Sqft $134
Subdivision Lake James Manor
MLS Listing ID 22022205
Sold Date 06/09/22
Style Traditional,Other
Bedrooms 4
Full Baths 2
Half Baths 1
Year Built 1972
Annual Tax Amount $2,925
Lot Size 10,032 Sqft
Acres 0.23
Lot Dimensions 80X127x57x128
Property Sub-Type Single Family Residence
Property Description
Welcome to your new home! 2 story brick home with 2000 square feet in Florissant. The main level features refinished wood flooring in living and dining rooms, family room with patio slider with walk out deck, half bathroom and kitchen featuring matching tiled backsplash. Updated kitchen with Whirlpool stainless steel appliances and marbled tile flooring extending to hallway and bathroom. The second floor includes a large master bedroom with walk out balcony which extends the full length of the home with an amazing view, walk-in closet, and full bathroom. Three addotional bedrooms and full bathroom and new carpet and paint throughout 2nd floor. The newly landscaped yard featuring new concrete driveway, front porch, retaining wall, and rock bed, two car garage, lighting, side walkway leading to rear patio behind garage that extends to deck and walk out patio below deck surrounded by two beautifully crafted retaining walls. Three outdoor ring spotlights so not stay.
Location
State MO
County St. Louis
Area 47 - Hazelwood Central
Rooms
Basement Full, Unfinished, Walk-Out Access
Interior
Interior Features Entrance Foyer, Shower, Custom Cabinetry, Eat-in Kitchen, Solid Surface Countertop(s), Separate Dining, Walk-In Closet(s), High Speed Internet
Heating Natural Gas, Forced Air
Cooling Ceiling Fan(s), Central Air, Electric
Flooring Carpet, Hardwood
Fireplaces Type None
Fireplace Y
Appliance Gas Water Heater, Dishwasher, Disposal, Microwave, Range Hood
Exterior
Parking Features true
Garage Spaces 2.0
View Y/N No
Building
Lot Description Adjoins Common Ground
Story 2
Sewer Public Sewer
Water Public
Level or Stories Two
Structure Type Brick Veneer,Vinyl Siding
Schools
Elementary Schools Jamestown Elem.
Middle Schools Central Middle
High Schools Hazelwood Central High
School District Hazelwood
Others
Ownership Private
Acceptable Financing Cash, Conventional, FHA, VA Loan, Other
Listing Terms Cash, Conventional, FHA, VA Loan, Other
Special Listing Condition Standard
Read Less Info
Want to know what your home might be worth? Contact us for a FREE valuation!

Our team is ready to help you sell your home for the highest possible price ASAP
Bought with BernadetteMBrown

"Molly's job is to find and attract mastery-based agents to the office, protect the culture, and make sure everyone is happy! "







