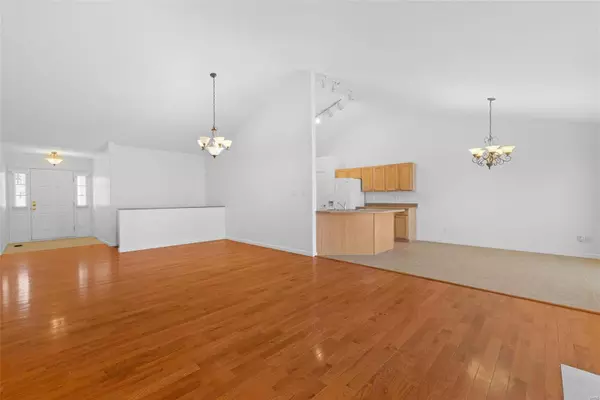$356,000
$350,000
1.7%For more information regarding the value of a property, please contact us for a free consultation.
3 Beds
3 Baths
2,340 SqFt
SOLD DATE : 05/24/2023
Key Details
Sold Price $356,000
Property Type Single Family Home
Sub Type Villa
Listing Status Sold
Purchase Type For Sale
Square Footage 2,340 sqft
Price per Sqft $152
Subdivision Waterbury
MLS Listing ID 23018941
Sold Date 05/24/23
Style Ranch/2 story,Traditional
Bedrooms 3
Full Baths 3
HOA Fees $175/mo
Year Built 2003
Annual Tax Amount $3,427
Lot Size 6,534 Sqft
Acres 0.15
Lot Dimensions IRR
Property Sub-Type Villa
Property Description
Welcome home to this wonderful 3 bed/3 bath ranch villa w/ over 2,300 finished sqft in desirable Waterbury! You are welcomed into a large open great room w/ vaulted ceilings & large plank wood floors. Beautiful wood mantled gas fireplace accentuates the room. Kitchen features a large peninsula w/ tons of counter space, oak cabinetry, ceramic tile floors, white appliances & spacious pantry. Generously sized main floor laundry w/ another pantry/storage closet. Breakfast room leads out to the expansive maintenance free deck, a perfect place to enjoy your morning coffee. Master bedroom offers huge walk-in closet, dual sinks & spacious shower. Second bedroom & second full bath complete the main level. Head down to the finished lower level. Large open family/rec room perfect for entertaining plus third bedroom & third full bath. Basement still has plenty of storage space as well. Located by one of the neighborhood ponds, walking trails & playground/gazebo. Close to hwys, dining & shopping. Location: End Unit, Ground Level
Location
State MO
County St. Charles
Area 410 - Francis Howell
Rooms
Basement Full, Partially Finished, Concrete, Sleeping Area, Sump Pump, Walk-Out Access
Main Level Bedrooms 2
Interior
Interior Features Dining/Living Room Combo, Entrance Foyer, Vaulted Ceiling(s), Walk-In Closet(s), Breakfast Bar, Breakfast Room, Custom Cabinetry, Eat-in Kitchen, Pantry, Double Vanity, Shower
Heating Natural Gas, Forced Air
Cooling Ceiling Fan(s), Central Air, Electric
Flooring Hardwood
Fireplaces Number 1
Fireplaces Type Family Room, Recreation Room
Fireplace Y
Appliance Gas Water Heater
Laundry Main Level
Exterior
Parking Features true
Garage Spaces 2.0
Utilities Available Natural Gas Available, Underground Utilities
Amenities Available Association Management
View Y/N Yes
View Water
Building
Lot Description Adjoins Common Ground, Cul-De-Sac, Waterfront
Story 1
Sewer Public Sewer
Water Public
Level or Stories One
Structure Type Stone Veneer,Brick Veneer,Vinyl Siding
Schools
Elementary Schools John Weldon Elem.
Middle Schools Francis Howell Middle
High Schools Francis Howell High
School District Francis Howell R-Iii
Others
HOA Fee Include Maintenance Grounds,Snow Removal
Ownership Private
Acceptable Financing Cash, Conventional, FHA, VA Loan
Listing Terms Cash, Conventional, FHA, VA Loan
Special Listing Condition Standard
Read Less Info
Want to know what your home might be worth? Contact us for a FREE valuation!

Our team is ready to help you sell your home for the highest possible price ASAP
Bought with AngelaRDunham

"Molly's job is to find and attract mastery-based agents to the office, protect the culture, and make sure everyone is happy! "







