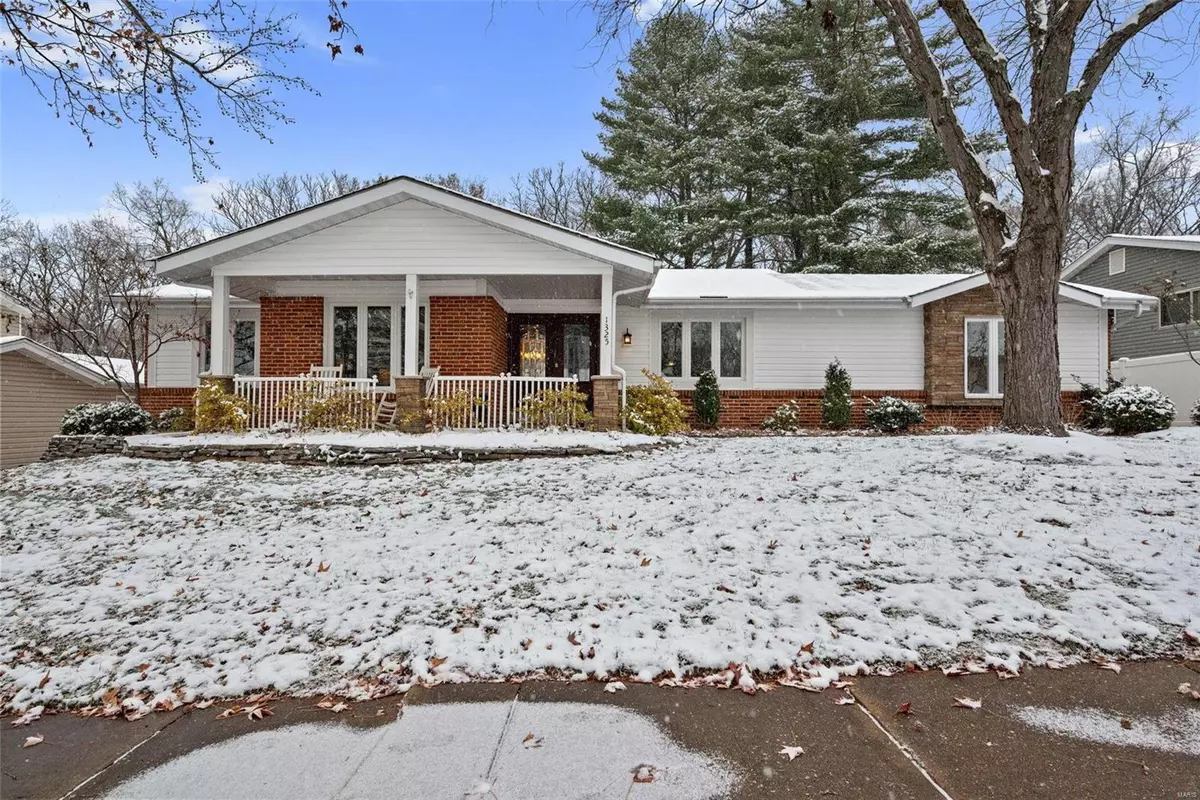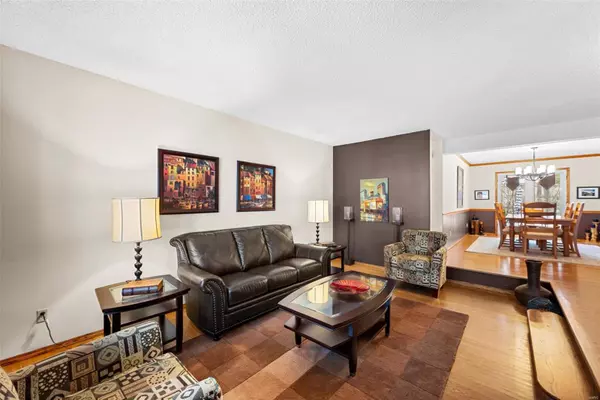$435,000
$425,000
2.4%For more information regarding the value of a property, please contact us for a free consultation.
3 Beds
3 Baths
2,409 SqFt
SOLD DATE : 01/17/2025
Key Details
Sold Price $435,000
Property Type Single Family Home
Sub Type Residential
Listing Status Sold
Purchase Type For Sale
Square Footage 2,409 sqft
Price per Sqft $180
Subdivision Shenandoah 1
MLS Listing ID 24073258
Sold Date 01/17/25
Style Ranch
Bedrooms 3
Full Baths 3
Construction Status 53
HOA Fees $14/ann
Year Built 1972
Building Age 53
Lot Size 0.254 Acres
Acres 0.2537
Lot Dimensions see tax records
Property Sub-Type Residential
Property Description
Welcome to this charming ranch nestled on a quiet street in Chesterfield! This property offers a versatile layout w/ 2 separate living spaces, 1 featuring a cozy gas fireplace. The modern kitchen boasts stainless steel appliances including 5 burner gas cooktop & opens to a separate formal dining room for easy access at mealtime. Relax in your spacious main floor primary bedroom suite w/ a large walk-in closet, which offers a peaceful retreat. Updated bathrooms throughout! The finished walk-out lower level offers even more room to spread out, w/ a spacious rec room, bathroom & 2 bonus rooms. Whether you need extra living space, a home office, or playroom, this area is ready for your personal touch. Step outside & enjoy the private brick patio, perfect for outdoor gatherings w/ family & friends. A rear-entry garage provides added convenience & attractive curb appeal. This home is ideally located w/ easy access to shopping, dining, & highways. Don't miss out on this fantastic opportunity!
Location
State MO
County St Louis
Area Parkway Central
Rooms
Basement Bathroom in LL, Partially Finished, Concrete, Rec/Family Area, Walk-Out Access
Interior
Interior Features Window Treatments, Walk-in Closet(s), Some Wood Floors
Heating Forced Air
Cooling Electric
Fireplaces Number 1
Fireplaces Type Gas
Fireplace Y
Appliance Dishwasher, Disposal, Gas Cooktop, Stainless Steel Appliance(s), Wall Oven
Exterior
Parking Features false
Private Pool false
Building
Lot Description Partial Fencing, Sidewalks, Streetlights
Story 1
Sewer Public Sewer
Water Public
Architectural Style Traditional
Level or Stories One
Structure Type Brk/Stn Veneer Frnt,Vinyl Siding
Construction Status 53
Schools
Elementary Schools Shenandoah Valley Elem.
Middle Schools Central Middle
High Schools Parkway Central High
School District Parkway C-2
Others
Ownership Private
Acceptable Financing Cash Only, Conventional, FHA, VA
Listing Terms Cash Only, Conventional, FHA, VA
Special Listing Condition Other, None
Read Less Info
Want to know what your home might be worth? Contact us for a FREE valuation!

Our team is ready to help you sell your home for the highest possible price ASAP
Bought with Chad Wilson
"Molly's job is to find and attract mastery-based agents to the office, protect the culture, and make sure everyone is happy! "







