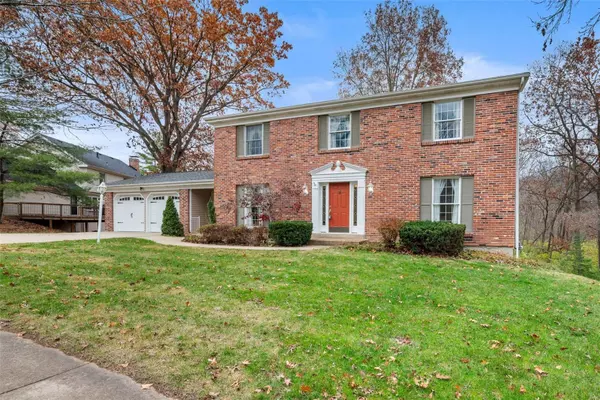$504,300
$485,000
4.0%For more information regarding the value of a property, please contact us for a free consultation.
4 Beds
4 Baths
3,023 SqFt
SOLD DATE : 01/02/2025
Key Details
Sold Price $504,300
Property Type Single Family Home
Sub Type Residential
Listing Status Sold
Purchase Type For Sale
Square Footage 3,023 sqft
Price per Sqft $166
Subdivision Dougherty Lake Four
MLS Listing ID MAR24072841
Sold Date 01/02/25
Style Traditional
Bedrooms 4
Full Baths 3
Half Baths 1
HOA Fees $35/ann
Year Built 1975
Annual Tax Amount $5,390
Lot Size 0.281 Acres
Acres 0.281
Lot Dimensions 88x106
Property Sub-Type Residential
Property Description
Located on a peaceful cul-de-sac in sought-after Dougherty Lake Subdivision, this 4 bdrm, 3.5 bath 2-story offers more than 3000 sq ft of living space. A welcoming foyer is flanked by a large living room and a formal dining room. The cozy family room has wood floors, wood-burning fireplace & bay window overlooking the tree lined yard. The spacious eat-in kitchen showcases cherry wood cabinetry with built-in pantry, granite top center island & a slider door to the deck. Access to the MFL & 2c garage is just off the kitchen. Upstairs find a huge primary suite that features 3 closets, a linen closet & full bath. There are 3 additional bedrooms & a full bath. The walkout lower level features a rec rm, 3rd full bath, & two sleeping areas (or maybe a home office). Enjoy the neighborhood lake & playground while being close to Des Peres Lodge! The home is being sold in current condition, making it an incredible opportunity for buyers ready to add their own updates & personal touches.
Location
State MO
County St Louis
Area Parkway South
Rooms
Basement Bathroom in LL, Full, Partially Finished, Rec/Family Area, Walk-Out Access
Interior
Interior Features Bookcases, Center Hall Plan, Special Millwork, Window Treatments, Some Wood Floors
Heating Forced Air
Cooling Ceiling Fan(s), Electric
Fireplaces Number 1
Fireplaces Type Woodburning Fireplce
Fireplace Y
Appliance Dishwasher, Disposal, Electric Cooktop, Microwave, Wall Oven
Exterior
Parking Features true
Garage Spaces 2.0
View Y/N No
Private Pool false
Building
Lot Description Backs to Comm. Grnd, Cul-De-Sac
Story 2
Sewer Public Sewer
Water Public
Level or Stories Two
Structure Type Brk/Stn Veneer Frnt,Vinyl Siding
Schools
Elementary Schools Barretts Elem.
Middle Schools South Middle
High Schools Parkway South High
School District Parkway C-2
Others
Ownership Private
Special Listing Condition Probate Listing
Read Less Info
Want to know what your home might be worth? Contact us for a FREE valuation!

Our team is ready to help you sell your home for the highest possible price ASAP

"Molly's job is to find and attract mastery-based agents to the office, protect the culture, and make sure everyone is happy! "







