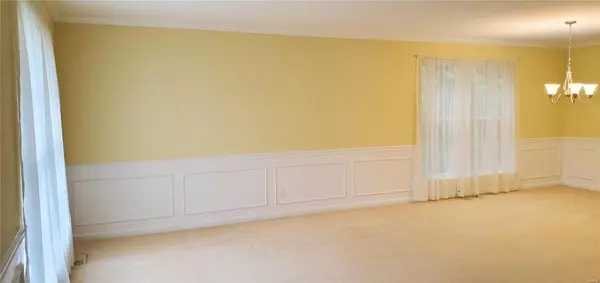$345,900
$349,900
1.1%For more information regarding the value of a property, please contact us for a free consultation.
4 Beds
3 Baths
2,254 SqFt
SOLD DATE : 11/20/2024
Key Details
Sold Price $345,900
Property Type Single Family Home
Sub Type Residential
Listing Status Sold
Purchase Type For Sale
Square Footage 2,254 sqft
Price per Sqft $153
Subdivision Gateway Estates 1St Add
MLS Listing ID 24017334
Sold Date 11/20/24
Style Ranch
Bedrooms 4
Full Baths 3
Construction Status 55
Year Built 1969
Building Age 55
Lot Size 0.305 Acres
Acres 0.3046
Lot Dimensions 104x123 irr
Property Description
Welcome Home to this well maintained 4 BR, 3 BA ranch home! The tile entry leads right into the large Living Room which opens to the separate dining room! Spacious Family Room provides great space for entertaining or relaxing. You'll love the Cambria Quartz counter space in the updated kitchen, center island w/breakfast bar and great cabinet space. Fitted with an electric stove/range, microwave & dishwasher. Fantastic open feel as the kitchen flows into the Breakfast/Sun Room where you can enjoy coffee and breakfast while surrounded by windows enjoying the sunrise! The breakfast room and family room open up the large patio and back yard with a storage shed for all your gardening tools. The basement includes a Rec Room with a full bath, great for family parties. Retire to the spacious master suite with a full bath with bath/shower combination. Three good size guest bedrooms and full guest bath. Oversized garage for large cars. Hardwood under carpeting. Passed city & fire inspections!
Location
State MO
County St Louis
Area Marquette
Rooms
Basement Concrete, Bathroom in LL, Full, Partially Finished, Rec/Family Area
Interior
Interior Features Center Hall Plan, Carpets, Special Millwork, Window Treatments, Vaulted Ceiling
Heating Forced Air
Cooling Ceiling Fan(s), Electric
Fireplaces Type None
Fireplace Y
Appliance Dishwasher, Disposal, Microwave, Electric Oven
Exterior
Garage true
Garage Spaces 2.0
Waterfront false
Private Pool false
Building
Lot Description Chain Link Fence, Partial Fencing
Story 1
Sewer Public Sewer
Water Public
Architectural Style Traditional
Level or Stories One
Structure Type Brk/Stn Veneer Frnt,Vinyl Siding
Construction Status 55
Schools
Elementary Schools Westridge Elem.
Middle Schools Crestview Middle
High Schools Marquette Sr. High
School District Rockwood R-Vi
Others
Ownership Private
Acceptable Financing Cash Only, Conventional, FHA, RRM/ARM, VA
Listing Terms Cash Only, Conventional, FHA, RRM/ARM, VA
Special Listing Condition Owner Occupied, None
Read Less Info
Want to know what your home might be worth? Contact us for a FREE valuation!

Our team is ready to help you sell your home for the highest possible price ASAP
Bought with William Oesterle

"Molly's job is to find and attract mastery-based agents to the office, protect the culture, and make sure everyone is happy! "







