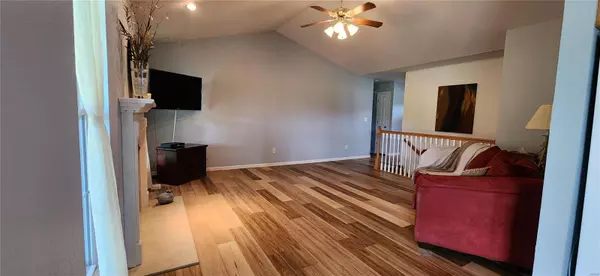$316,000
$290,000
9.0%For more information regarding the value of a property, please contact us for a free consultation.
3 Beds
3 Baths
3,232 SqFt
SOLD DATE : 11/15/2024
Key Details
Sold Price $316,000
Property Type Single Family Home
Sub Type Residential
Listing Status Sold
Purchase Type For Sale
Square Footage 3,232 sqft
Price per Sqft $97
Subdivision Lake Lawrence Estates
MLS Listing ID 24059898
Sold Date 11/15/24
Style Ranch
Bedrooms 3
Full Baths 3
Construction Status 22
Year Built 2002
Building Age 22
Lot Size 0.460 Acres
Acres 0.46
Lot Dimensions Irregular
Property Description
This inviting ranch sits on a corner lot located on a cul-de-sac. It includes a new roof (2024), wide driveway, & side load garage. The front door opens to the foyer w/ the dining room located to the left. The great room has a vaulted ceiling & an elegant fireplace. The kitchen has ample cabinetry, gas stove, & breakfast nook which opens to the beautiful outdoor space. The oversized primary bedroom has new carpeting, vaulted ceiling, an accent nook area with lighting, walk-in closet, & primary bathroom w/ a separate tub & shower. The main floor is concluded w/ a full hall bath, 2 bedrooms, & laundry room. The basement has an oversized family room, w/ a built-in media area, fireplace, & spacious wet bar. The bar includes a wine rack, refrigerator, and seating. Additionally, the basement has a full bathroom, office, bonus room, & ample unfinished storage space. The back yard boasts a spacious covered patio w/ a vaulted cedar ceiling, beautiful landscaping & spacious yard! Agent Interest.
Location
State IL
County St Clair-il
Rooms
Basement Fireplace in LL, Rec/Family Area, Sump Pump
Interior
Interior Features Carpets, Vaulted Ceiling, Walk-in Closet(s), Some Wood Floors
Heating Forced Air
Cooling Electric
Fireplaces Number 2
Fireplaces Type Gas
Fireplace Y
Appliance Dishwasher, Disposal, Microwave, Electric Oven, Refrigerator
Exterior
Garage true
Garage Spaces 2.0
Waterfront false
Private Pool false
Building
Lot Description Corner Lot, Cul-De-Sac, Level Lot
Story 1
Sewer Public Sewer
Water Public
Architectural Style Traditional
Level or Stories One
Construction Status 22
Schools
Elementary Schools Pontiac-W Holliday Dist 105
Middle Schools Pontiac-W Holliday Dist 105
High Schools Belleville High School-East
School District Pontiac-W Holliday Dist 105
Others
Ownership Private
Acceptable Financing Cash Only, Conventional, FHA, VA
Listing Terms Cash Only, Conventional, FHA, VA
Special Listing Condition Homestead Senior, Owner Occupied, None
Read Less Info
Want to know what your home might be worth? Contact us for a FREE valuation!

Our team is ready to help you sell your home for the highest possible price ASAP
Bought with Roberta Ecker

"Molly's job is to find and attract mastery-based agents to the office, protect the culture, and make sure everyone is happy! "







