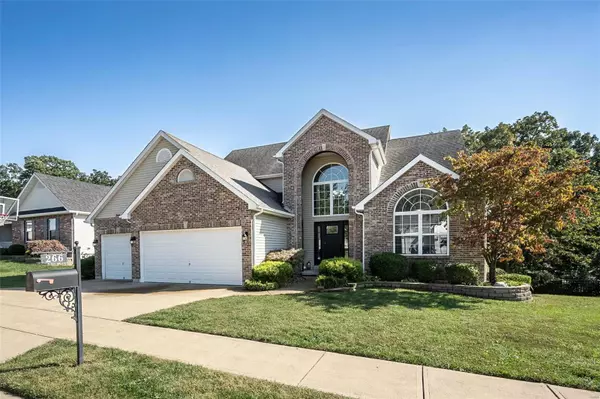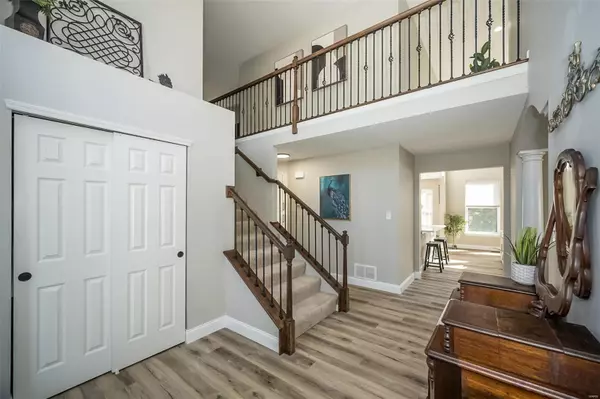$484,000
$484,000
For more information regarding the value of a property, please contact us for a free consultation.
4 Beds
4 Baths
3,900 SqFt
SOLD DATE : 11/07/2024
Key Details
Sold Price $484,000
Property Type Single Family Home
Sub Type Residential
Listing Status Sold
Purchase Type For Sale
Square Footage 3,900 sqft
Price per Sqft $124
Subdivision Romaine Spg Estates 02
MLS Listing ID 24062931
Sold Date 11/07/24
Style Other
Bedrooms 4
Full Baths 3
Half Baths 1
Construction Status 18
HOA Fees $58/ann
Year Built 2006
Building Age 18
Lot Size 0.280 Acres
Acres 0.28
Lot Dimensions 120x70x110
Property Description
Showings Begin Saturday October 5th. Open 1-4 and Open Sunday 1-3
It's time to FALL in love with your gorgeous new home! This stunning 1.5 story offer over 3,800 SQFT of elegant living space & finishes that will not disappoint! New blonde luxury vinyl plank flooring throughout main floor. Freshly painted, crown molding, and all the architectural details. Kitchen is ready for entertaining-new cabinets, caviar quartz countertops, oversized island, and luxury backsplash is a WOW! Right off the back kitchen.... grill out and chill out in privacy as you back to woods. Retreat to your amazing primary suite and spa-like setting. Soaking tub and custom stone shower to melt away the day. Access to patio right off master. Upstairs a rec. area and 2 full bedrooms and bath. But wait..it gets better! Lower level is full-on family & friends night out. Movie area, full wet-bar, lower level bedroom, full bath, addt'l sleeping area and 1/2 bath. All the amenities are HERE...clubhouse & Pool. BOOYAH!
Location
State MO
County Jefferson
Area Fox C-6
Rooms
Basement Concrete, Full, Rec/Family Area, Sleeping Area, Walk-Out Access
Interior
Interior Features Bookcases, High Ceilings, Carpets, Special Millwork, Window Treatments, Walk-in Closet(s)
Heating Forced Air
Cooling Ceiling Fan(s), Electric
Fireplaces Number 1
Fireplaces Type Gas
Fireplace Y
Appliance Dishwasher, Gas Cooktop, Microwave, Gas Oven, Stainless Steel Appliance(s)
Exterior
Garage true
Garage Spaces 3.0
Amenities Available Pool, Clubhouse
Waterfront false
Private Pool false
Building
Lot Description Backs to Trees/Woods, Level Lot, Sidewalks
Story 1.5
Sewer Community Sewer
Water Community
Architectural Style Traditional
Level or Stories One and One Half
Structure Type Brick,Vinyl Siding
Construction Status 18
Schools
Elementary Schools Meramec Heights Elem.
Middle Schools Ridgewood Middle
High Schools Fox Sr. High
School District Fox C-6
Others
Ownership Private
Acceptable Financing Cash Only, Conventional, FHA, VA
Listing Terms Cash Only, Conventional, FHA, VA
Special Listing Condition None
Read Less Info
Want to know what your home might be worth? Contact us for a FREE valuation!

Our team is ready to help you sell your home for the highest possible price ASAP
Bought with Dean Eshelman

"Molly's job is to find and attract mastery-based agents to the office, protect the culture, and make sure everyone is happy! "







