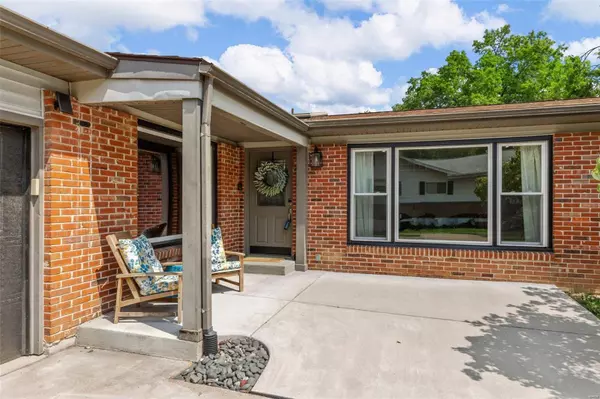$371,000
$385,000
3.6%For more information regarding the value of a property, please contact us for a free consultation.
3 Beds
3 Baths
2,994 SqFt
SOLD DATE : 11/12/2024
Key Details
Sold Price $371,000
Property Type Single Family Home
Sub Type Residential
Listing Status Sold
Purchase Type For Sale
Square Footage 2,994 sqft
Price per Sqft $123
Subdivision White Tree Lane
MLS Listing ID 24053922
Sold Date 11/12/24
Style Ranch
Bedrooms 3
Full Baths 3
Construction Status 59
HOA Fees $3/ann
Year Built 1965
Building Age 59
Lot Size 0.323 Acres
Acres 0.3232
Lot Dimensions 110 X 128
Property Description
Spectacular ranch on a spacious cul-de sac lot in White Tree Lane subdivision! Recently renovated w/updates & upgrades throughout! Skylights enhance this bright & open floorplan w/3 Bds, 3 baths & nearly 3000 sq ft of living space w/LL. Long driveway for add parking and kid activities lead to a charming covered front porch. Entry opens to living Rm w/large NEW picture window (2024); Family Rm w/WB fireplace & glass doors lead to the gorgeous NEW deck (2024). Kitchen w/42” cabinet, granite, subway tile backsplash and good size island. Large Master Ste w/updated Bath; 2 add’l nice-sized Bds & full bath complete the main floor. Finished LL w/huge Rec Rm, add’l family Rm, full Bath w/cedar closet, Sleeping Rm & full light glass doors that open to patio. Highlights: freshly painted in warm neutral colors throughout, new skylights, new picture windows in front room and FR, windows on back of home (2017), newer garage door and shutters (2024). Large shed for add storage (2024).
Location
State MO
County St Louis
Area Marquette
Rooms
Basement Concrete, Bathroom in LL, Full, Partially Finished, Rec/Family Area, Sump Pump, Walk-Out Access
Interior
Interior Features Open Floorplan, Carpets, Vaulted Ceiling
Heating Forced Air
Cooling Electric
Fireplaces Number 1
Fireplaces Type Woodburning Fireplce
Fireplace Y
Appliance Dishwasher, Disposal, Microwave, Electric Oven, Stainless Steel Appliance(s)
Exterior
Garage true
Garage Spaces 2.0
Waterfront false
Private Pool false
Building
Lot Description Cul-De-Sac, Level Lot, Sidewalks, Streetlights
Story 1
Sewer Public Sewer
Water Public
Architectural Style Traditional
Level or Stories One
Structure Type Brick Veneer,Vinyl Siding
Construction Status 59
Schools
Elementary Schools Westridge Elem.
Middle Schools Crestview Middle
High Schools Marquette Sr. High
School District Rockwood R-Vi
Others
Ownership Private
Acceptable Financing Cash Only, Conventional, FHA, VA
Listing Terms Cash Only, Conventional, FHA, VA
Special Listing Condition Owner Occupied, None
Read Less Info
Want to know what your home might be worth? Contact us for a FREE valuation!

Our team is ready to help you sell your home for the highest possible price ASAP
Bought with Christine Chartrand

"Molly's job is to find and attract mastery-based agents to the office, protect the culture, and make sure everyone is happy! "







