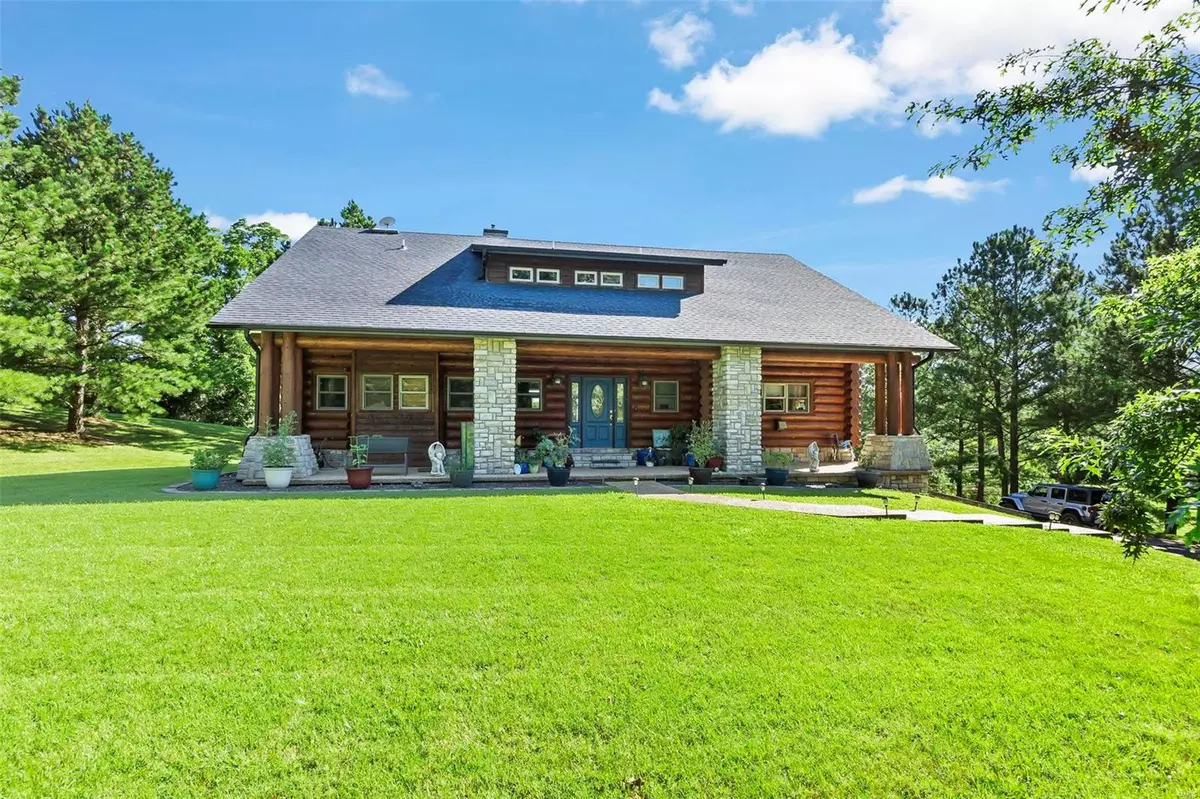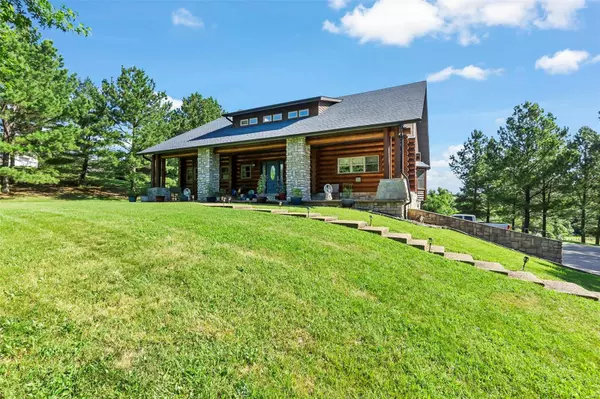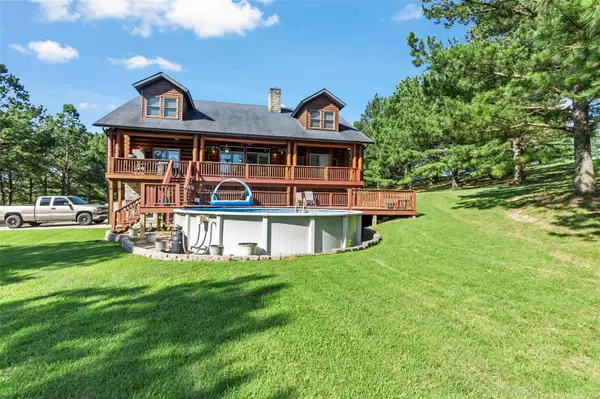$499,900
$499,900
For more information regarding the value of a property, please contact us for a free consultation.
3 Beds
4 Baths
4,360 SqFt
SOLD DATE : 10/31/2024
Key Details
Sold Price $499,900
Property Type Single Family Home
Sub Type Residential
Listing Status Sold
Purchase Type For Sale
Square Footage 4,360 sqft
Price per Sqft $114
Subdivision Cedar Hill Lake Estates
MLS Listing ID 24040333
Sold Date 10/31/24
Style Cabin
Bedrooms 3
Full Baths 3
Half Baths 1
Construction Status 20
Year Built 2004
Building Age 20
Lot Size 2.940 Acres
Acres 2.94
Lot Dimensions 163x477
Property Description
This stunning log cabin home is nestled on nearly 3 acres just outside the Cape Girardeau city limits. Stepping inside, you'll be captivated by the spacious open floor plan, abundant natural light, and soaring vaulted ceilings. The main level features a generous living room with a cozy wood pellet stove and direct deck access; a kitchen with plenty of cabinets, beautiful granite countertops, a sizable center island, and stainless-steel appliances; a master en suite featuring a jetted tub, walk-in closet, and deck access; as well as a convenient main-level laundry. Once upstairs, you will discover two expansive bedrooms with vaulted ceilings, an abundance of windows, and walk-in closets, complemented by a full bathroom and linen closet. The lower level offers a spacious family room with doors leading to the patio and an above-ground pool, making this gorgeous home an ideal setting for hosting family and friends.
Location
State MO
County Cape Girardeau
Rooms
Basement Bathroom in LL, Partially Finished, Rec/Family Area, Storage Space, Walk-Out Access
Interior
Interior Features Cathedral Ceiling(s), Open Floorplan, Carpets, Special Millwork, Window Treatments, Vaulted Ceiling, Walk-in Closet(s), Some Wood Floors
Heating Forced Air, Other
Cooling Ceiling Fan(s), Electric
Fireplaces Number 1
Fireplaces Type Woodburning Fireplce
Fireplace Y
Appliance Dishwasher, Disposal, Dryer, Electric Cooktop, Microwave, Refrigerator, Stainless Steel Appliance(s), Trash Compactor, Wall Oven, Washer, Water Softener
Exterior
Garage true
Garage Spaces 2.0
Waterfront false
Private Pool false
Building
Story 1.5
Sewer Septic Tank
Water Public
Architectural Style Rustic
Level or Stories One and One Half
Structure Type Log,Other
Construction Status 20
Schools
Elementary Schools Nell Holcomb Elem.
Middle Schools Nell Holcomb Elem.
High Schools Nell Holcomb - Various Choices
School District Nell Holcomb R-Iv
Others
Ownership Private
Acceptable Financing Cash Only, Conventional, FHA, Government, USDA, VA
Listing Terms Cash Only, Conventional, FHA, Government, USDA, VA
Special Listing Condition None
Read Less Info
Want to know what your home might be worth? Contact us for a FREE valuation!

Our team is ready to help you sell your home for the highest possible price ASAP
Bought with Wendy Flynn

"Molly's job is to find and attract mastery-based agents to the office, protect the culture, and make sure everyone is happy! "







