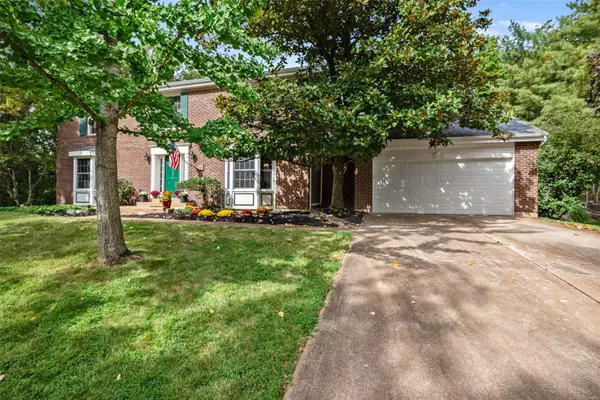$549,900
$549,000
0.2%For more information regarding the value of a property, please contact us for a free consultation.
4 Beds
3 Baths
2,922 SqFt
SOLD DATE : 10/24/2024
Key Details
Sold Price $549,900
Property Type Single Family Home
Sub Type Residential
Listing Status Sold
Purchase Type For Sale
Square Footage 2,922 sqft
Price per Sqft $188
Subdivision Brentmoor Place 3
MLS Listing ID 24032560
Sold Date 10/24/24
Style Other
Bedrooms 4
Full Baths 2
Half Baths 1
Construction Status 40
HOA Fees $33/ann
Year Built 1984
Building Age 40
Lot Size 0.460 Acres
Acres 0.46
Lot Dimensions 228x128
Property Description
Have you been looking for a meticulously maintained quality custom home? Look no further! Located on quiet, no-through traffic street, this lovely 4 bed/ 2.5 bath home has been thoughtfully cared for over the years. Enjoy the walkability of beautiful Brentmoor subdivision. Generously sized rooms at every turn! Gleaming hardwood floors & new quality carpet throughout the home. Bay windows accent the living room & dining room area. The large eat-in kitchen is a chef's delight w/ ample space for all your needs. Custom cabinetry, granite countertops, gas-cooktop, & double ovens. Enjoy moments around the family room wood-burning fireplace. The inviting deck backs to trees, providing a quiet retreat (.46acre lot). Three large bedrms await upstairs. The primary bedrm is flanked w/ windows, walk-in closet, & spacious full bathroom. The 3 additional bedrms share a hall bath. See SD for list of improvements. 2 car gar. Inground sprinkler. HVAC '23. Marvin windows '10. Roof '15. Carpet '24.
Location
State MO
County St Louis
Area Lafayette
Rooms
Basement Full, Concrete, Unfinished
Interior
Interior Features Carpets, Window Treatments, Walk-in Closet(s), Some Wood Floors
Heating Forced Air
Cooling Electric
Fireplaces Number 1
Fireplaces Type Woodburning Fireplce
Fireplace Y
Appliance Dishwasher, Disposal, Double Oven, Cooktop, Gas Cooktop, Ice Maker, Microwave, Gas Oven, Refrigerator, Stainless Steel Appliance(s), Wall Oven
Exterior
Garage true
Garage Spaces 2.0
Waterfront false
Private Pool false
Building
Lot Description Backs to Trees/Woods, Cul-De-Sac, Level Lot
Story 2
Sewer Public Sewer
Water Public
Architectural Style Traditional
Level or Stories Two
Structure Type Brk/Stn Veneer Frnt,Vinyl Siding
Construction Status 40
Schools
Elementary Schools Ellisville Elem.
Middle Schools Crestview Middle
High Schools Lafayette Sr. High
School District Rockwood R-Vi
Others
Ownership Private
Acceptable Financing Cash Only, Conventional, FHA, VA
Listing Terms Cash Only, Conventional, FHA, VA
Special Listing Condition None
Read Less Info
Want to know what your home might be worth? Contact us for a FREE valuation!

Our team is ready to help you sell your home for the highest possible price ASAP
Bought with David Nations

"Molly's job is to find and attract mastery-based agents to the office, protect the culture, and make sure everyone is happy! "







