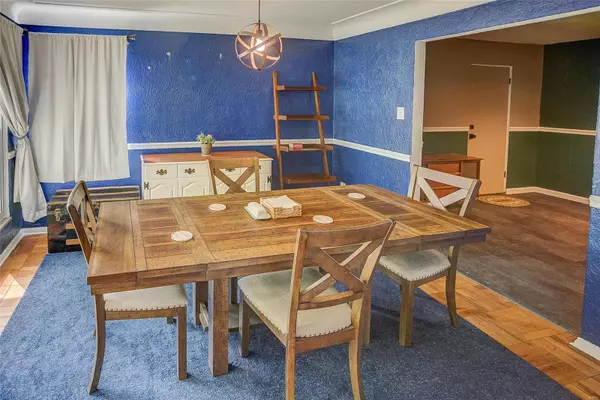$139,000
$140,000
0.7%For more information regarding the value of a property, please contact us for a free consultation.
2 Beds
1 Bath
1,326 SqFt
SOLD DATE : 10/22/2024
Key Details
Sold Price $139,000
Property Type Single Family Home
Sub Type Residential
Listing Status Sold
Purchase Type For Sale
Square Footage 1,326 sqft
Price per Sqft $104
Subdivision Club Heights3Rd Add
MLS Listing ID 24024631
Sold Date 10/22/24
Style Ranch
Bedrooms 2
Full Baths 1
Construction Status 71
Year Built 1953
Building Age 71
Lot Size 9,583 Sqft
Acres 0.22
Lot Dimensions 75x130
Property Description
Nestled in a quaint neighborhood, this charming ranch home beckons with its inviting facade & cozy atmosphere. Stepping through the front door, you're greeted by the warmth of the living room, where soft sunlight pours in. Adjacent to the living room lies the dining room, a space perfect for intimate gatherings & shared meals. Versatile office offering a tranquil setting for work or study. Heart of the home has a well-appointed kitchen that beckons w/ the aroma of home-cooked meals. 2 bedrooms offer peaceful retreats, each adorned w/ ample closet space. Highlight of this home is undoubtedly the sunroom, a sunlit oasis where you can bask in the beauty of nature year-round. Additionally, a screened-in porch provides the perfect spot for savoring a cup of tea or unwinding w/ a good book. Completing the picture is a 1 car garage, offering convenience & security for your vehicle. With its blend of comfort, functionality, & charm, this ranch home offers a tranquil haven for modern living.
Location
State IL
County St Clair-il
Rooms
Basement Slab
Interior
Interior Features Window Treatments, Some Wood Floors
Heating Forced Air
Cooling Electric
Fireplaces Type None
Fireplace Y
Appliance Dishwasher, Range, Refrigerator
Exterior
Garage true
Garage Spaces 1.0
Waterfront false
Private Pool false
Building
Lot Description Fencing
Story 1
Sewer Public Sewer
Water Public
Architectural Style Traditional
Level or Stories One
Structure Type Vinyl Siding
Construction Status 71
Schools
Elementary Schools Harmony Emge Dist 175
Middle Schools Harmony Emge Dist 175
High Schools Belleville High School-West
School District Harmony Emge Dist 175
Others
Ownership Private
Acceptable Financing Cash Only, Conventional, FHA, VA
Listing Terms Cash Only, Conventional, FHA, VA
Special Listing Condition Tax Exemptions, Owner Occupied, None
Read Less Info
Want to know what your home might be worth? Contact us for a FREE valuation!

Our team is ready to help you sell your home for the highest possible price ASAP
Bought with Renee Estes

"Molly's job is to find and attract mastery-based agents to the office, protect the culture, and make sure everyone is happy! "







