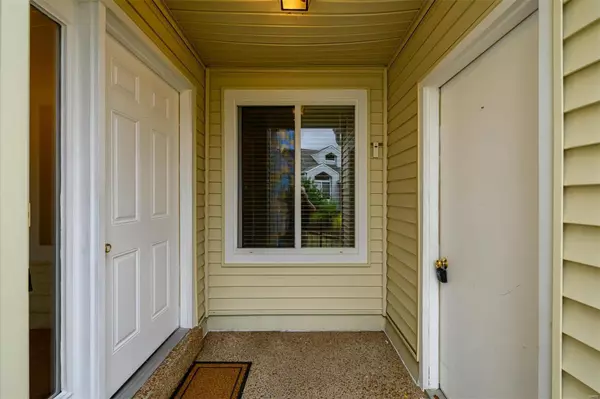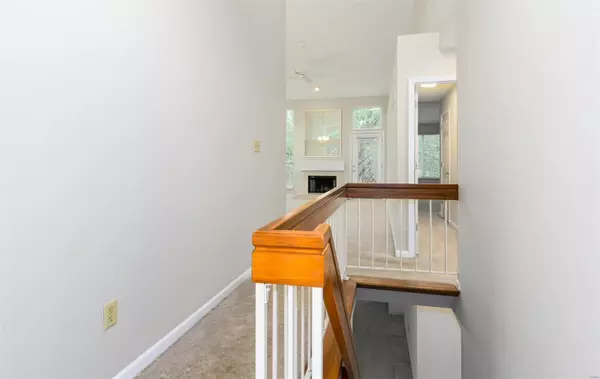$275,000
$265,000
3.8%For more information regarding the value of a property, please contact us for a free consultation.
4 Beds
3 Baths
1,800 SqFt
SOLD DATE : 10/17/2024
Key Details
Sold Price $275,000
Property Type Condo
Sub Type Condo/Coop/Villa
Listing Status Sold
Purchase Type For Sale
Square Footage 1,800 sqft
Price per Sqft $152
Subdivision Ridgeview Place Condo Twenty
MLS Listing ID 24053059
Sold Date 10/17/24
Style Ranch
Bedrooms 4
Full Baths 3
Construction Status 30
HOA Fees $398/mo
Year Built 1994
Building Age 30
Lot Size 5,676 Sqft
Acres 0.1303
Property Description
Experience effortless, low-maintenance living in this rare, ranch-style, end unit w/4 bedrms & 3 full baths. 2 bedrms, 2 full baths + attached 2-car garage on the main level! Step into an open floorplan featuring vaulted ceilings & abundant windows that flood the space w/sunlight. The freshly painted great room features a wood-burning fireplace & access to the private deck, perfect for your morning coffee. Well-designed, bright, eat-in kitchen w/bay window, newer appliances w/gas stove, ample cabinet & counter space. Retreat to the main floor primary ensuite featuring 2 closets inc a walk-in, deck access & full bath w/a soaking tub & sep. shower. Bedroom #2 is serviced by a 2nd main-floor bathroom. Double the space in the walk-out, lower level w/large rec room, bedrooms #3 & #4 + a 3rd full bath! Both levels have generous closet space + an unfinished area in the LL. Enjoy perks of community living w/access to a clubhouse featuring a pool, exercise room, & party area. NO SIGN IN FRONT
Location
State MO
County St Louis
Area Parkway South
Rooms
Basement Concrete, Rec/Family Area, Sleeping Area, Walk-Out Access
Interior
Interior Features Open Floorplan, Carpets, Window Treatments, Vaulted Ceiling, Walk-in Closet(s)
Heating Forced Air
Cooling Electric
Fireplaces Number 1
Fireplaces Type Woodburning Fireplce
Fireplace Y
Appliance Dishwasher, Disposal, Dryer, Ice Maker, Microwave, Gas Oven, Refrigerator, Washer
Exterior
Garage true
Garage Spaces 2.0
Amenities Available Clubhouse, In Ground Pool
Waterfront false
Private Pool false
Building
Story 1
Sewer Public Sewer
Water Public
Architectural Style Traditional
Level or Stories One
Structure Type Vinyl Siding
Construction Status 30
Schools
Elementary Schools Barretts Elem.
Middle Schools South Middle
High Schools Parkway South High
School District Parkway C-2
Others
HOA Fee Include Clubhouse,Maintenance Grounds,Pool,Recreation Facl,Sewer,Snow Removal,Trash
Ownership Private
Acceptable Financing Cash Only, Conventional
Listing Terms Cash Only, Conventional
Special Listing Condition None
Read Less Info
Want to know what your home might be worth? Contact us for a FREE valuation!

Our team is ready to help you sell your home for the highest possible price ASAP
Bought with Veenu Sharma

"Molly's job is to find and attract mastery-based agents to the office, protect the culture, and make sure everyone is happy! "







