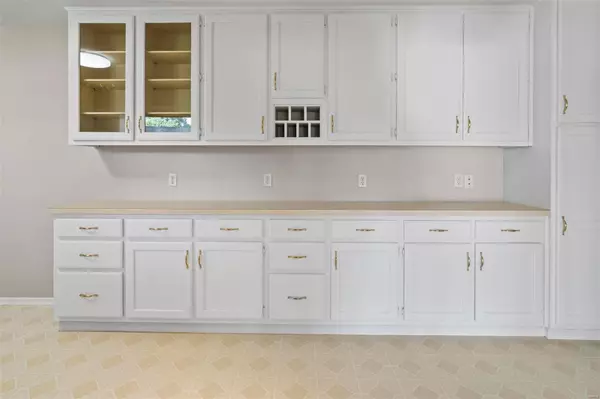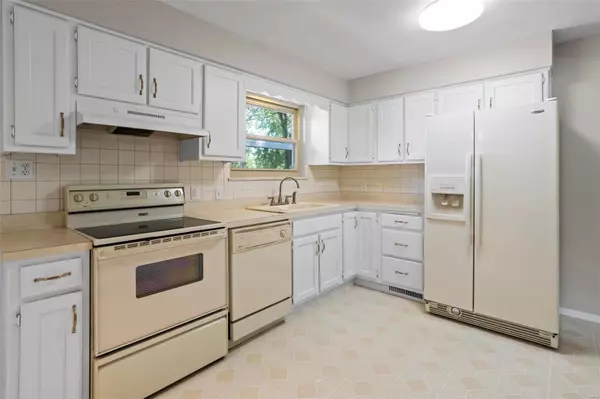$188,550
$159,900
17.9%For more information regarding the value of a property, please contact us for a free consultation.
3 Beds
3 Baths
2,269 SqFt
SOLD DATE : 10/11/2024
Key Details
Sold Price $188,550
Property Type Single Family Home
Sub Type Residential
Listing Status Sold
Purchase Type For Sale
Square Footage 2,269 sqft
Price per Sqft $83
Subdivision Pinecrest Sub
MLS Listing ID 24053485
Sold Date 10/11/24
Style Ranch
Bedrooms 3
Full Baths 2
Half Baths 1
Construction Status 59
Year Built 1965
Building Age 59
Lot Size 0.360 Acres
Acres 0.36
Lot Dimensions .36 acres
Property Description
This lovely ranch home on a full basement has plenty of room for everybody. Almost all brick on the exterior with a nice long driveway, the home looks great as you arrive. Mid-Century styling sets this one off. There’s a nice separate living room up front as you enter. Then a big kitchen and breakfast room with an extra wall of pantry cabinets and counters. Real wood doors compliment the flooring. There is a sunroom and big deck looking out over the large shaded yard. The Primary bedroom suite has a tile bathroom too. 2 more bedrooms with ample closets and another bath compliment the first floor. A full multi-functional walkout basement with bath opens to the covered patio. There is a convenient outdoor storage with overhead door right there at yard level. Nice! Roof new in 2024. Fantastic location close to Scott AFB. Downtown STL, schools, bike trails, parks, shopping, highways, hospitals and restaurants. Showings start Thursday, 08-29-2024. Hurry!
Location
State IL
County St Clair-il
Rooms
Basement Concrete, Bathroom in LL, Egress Window(s), Full, Partially Finished, Rec/Family Area, Storage Space
Interior
Interior Features Carpets, Some Wood Floors
Heating Forced Air 90+, Humidifier
Cooling Ceiling Fan(s), Electric
Fireplaces Type None
Fireplace Y
Appliance Dishwasher, Disposal, Range Hood, Electric Oven
Exterior
Garage true
Garage Spaces 1.0
Waterfront false
Private Pool false
Building
Lot Description Sidewalks, Streetlights
Story 1
Sewer Public Sewer
Water Public
Architectural Style Traditional
Level or Stories One
Structure Type Brick Veneer,Vinyl Siding
Construction Status 59
Schools
Elementary Schools Harmony Emge Dist 175
Middle Schools Harmony Emge Dist 175
High Schools Belleville High School-West
School District Harmony Emge Dist 175
Others
Ownership Private
Acceptable Financing Cash Only, Conventional, VA, Other
Listing Terms Cash Only, Conventional, VA, Other
Special Listing Condition Homestead Senior, Owner Occupied, None
Read Less Info
Want to know what your home might be worth? Contact us for a FREE valuation!

Our team is ready to help you sell your home for the highest possible price ASAP
Bought with Kasey Mitchell

"Molly's job is to find and attract mastery-based agents to the office, protect the culture, and make sure everyone is happy! "







