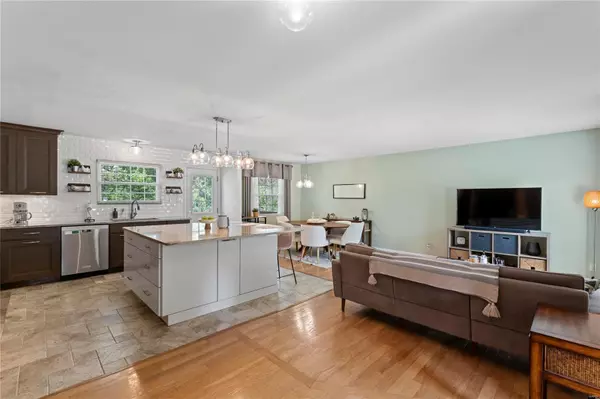$445,000
$445,000
For more information regarding the value of a property, please contact us for a free consultation.
4 Beds
3 Baths
2,319 SqFt
SOLD DATE : 10/09/2024
Key Details
Sold Price $445,000
Property Type Single Family Home
Sub Type Residential
Listing Status Sold
Purchase Type For Sale
Square Footage 2,319 sqft
Price per Sqft $191
Subdivision Baxter Acres 3
MLS Listing ID 24052874
Sold Date 10/09/24
Style Ranch
Bedrooms 4
Full Baths 2
Half Baths 1
Construction Status 48
Year Built 1976
Building Age 48
Lot Size 0.310 Acres
Acres 0.3103
Lot Dimensions 112x172x152x69
Property Description
Welcome to 403 Ranch, a stunningly renovated home nestled in a tranquil cul-de-sac. Step inside to gleaming hardwood floors & an open-concept layout. Updated kitchen is a chef's dream, boasting SS appliances, granite countertops, custom cabinetry, & MASSIVE center island w/ample storage, seating, & built-in microwave. The "heart of the home" is open to dining & living room. Main floor offers 2 bedrms & full bath, while Primary Suite is truly a retreat. Luxurious ensuite features frameless glass doors, dual rain showers, & jetted tub. - but it doesn't stop there! Expansive walk-in closet, coffered ceilings + access to private deck overlooking picturesque backyard. Professionally finished lower level - perfect for entertaining, with direct access to a pool & deck AND an additional bedroom & bathroom. Enjoy the convenience of being close to dining, shopping, & a state-of-the-art recreation center - all in Parkway West School District. This is the one you've been waiting for.
Location
State MO
County St Louis
Area Parkway West
Rooms
Basement Bathroom in LL, Egress Window(s), Full, Partially Finished, Rec/Family Area, Sleeping Area, Walk-Out Access
Interior
Interior Features Coffered Ceiling(s), Open Floorplan, Window Treatments, Walk-in Closet(s), Some Wood Floors
Heating Forced Air
Cooling Ceiling Fan(s), Electric
Fireplace Y
Appliance Dishwasher, Disposal, Microwave, Refrigerator, Stainless Steel Appliance(s)
Exterior
Garage true
Garage Spaces 2.0
Amenities Available Above Ground Pool
Waterfront false
Private Pool true
Building
Lot Description Cul-De-Sac, Fencing, Wood Fence
Story 1
Sewer Public Sewer
Water Public
Architectural Style Traditional
Level or Stories One
Structure Type Brick Veneer,Vinyl Siding
Construction Status 48
Schools
Elementary Schools Pierremont Elem.
Middle Schools West Middle
High Schools Parkway West High
School District Parkway C-2
Others
Ownership Private
Acceptable Financing Cash Only, Conventional, FHA, VA
Listing Terms Cash Only, Conventional, FHA, VA
Special Listing Condition Owner Occupied, None
Read Less Info
Want to know what your home might be worth? Contact us for a FREE valuation!

Our team is ready to help you sell your home for the highest possible price ASAP
Bought with Julie Haefner

"Molly's job is to find and attract mastery-based agents to the office, protect the culture, and make sure everyone is happy! "







