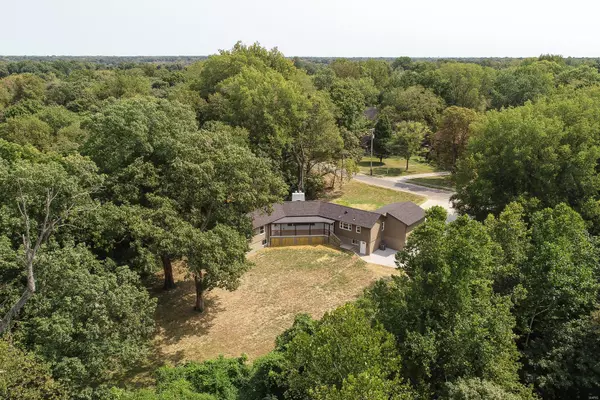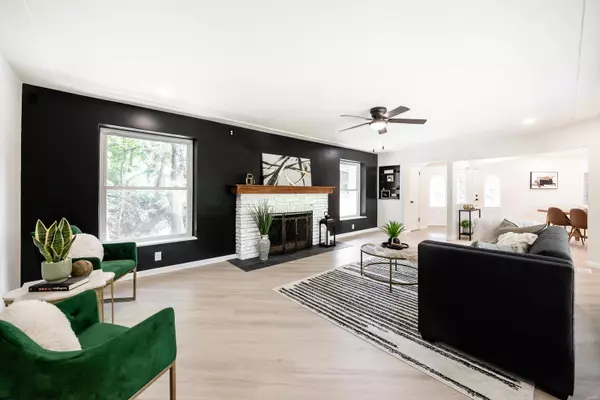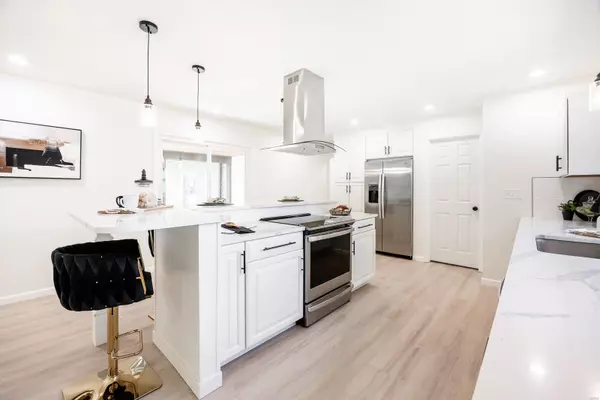$330,000
$295,000
11.9%For more information regarding the value of a property, please contact us for a free consultation.
4 Beds
3 Baths
3,024 SqFt
SOLD DATE : 10/07/2024
Key Details
Sold Price $330,000
Property Type Single Family Home
Sub Type Residential
Listing Status Sold
Purchase Type For Sale
Square Footage 3,024 sqft
Price per Sqft $109
Subdivision Granvue Park
MLS Listing ID 24056076
Sold Date 10/07/24
Style Ranch
Bedrooms 4
Full Baths 2
Half Baths 1
Construction Status 72
Year Built 1952
Building Age 72
Lot Size 2.930 Acres
Acres 2.93
Lot Dimensions 242x809
Property Description
Completely remodeled and move-in ready, this stunning 4-bedroom, 2.5-bathroom home offers modern updates and a versatile layout! Recent upgrades include a brand-new roof, siding, a beautifully finished basement, new flooring throughout, windows and a gorgeous new kitchen featuring a large center island. The open-concept kitchen flows seamlessly into the dining and living rooms, creating the perfect space for entertaining. Unique in design, this home offers 2 bedrooms upstairs and 2 downstairs, providing extra privacy. The lower level even has its own private entrance, perfect for guests or multi-generational living. Situated on a double lot just shy of 3 acres, you'll enjoy wildlife, space and seclusion, all while being conveniently close to highway access. Don’t miss this opportunity to own a fully updated home with incredible space and flexibility! More photos and showings to begin 09/12.
Location
State IL
County St Clair-il
Rooms
Basement Bathroom in LL, Egress Window(s), Full, Rec/Family Area, Walk-Out Access
Interior
Interior Features Open Floorplan, Some Wood Floors
Heating Forced Air
Cooling Electric
Fireplaces Number 1
Fireplaces Type Woodburning Fireplce
Fireplace Y
Appliance Dishwasher, Range, Stainless Steel Appliance(s)
Exterior
Garage true
Garage Spaces 2.0
Waterfront false
Private Pool false
Building
Lot Description Wooded
Story 1
Sewer Public Sewer
Water Public
Architectural Style Traditional
Level or Stories One
Structure Type Brk/Stn Veneer Frnt,Vinyl Siding
Construction Status 72
Schools
Elementary Schools Belleville Dist 118
Middle Schools Belleville Dist 118
High Schools Belleville High School-West
School District Belleville Dist 118
Others
Ownership Private
Acceptable Financing Cash Only, Conventional, FHA, VA
Listing Terms Cash Only, Conventional, FHA, VA
Special Listing Condition No Exemptions, None
Read Less Info
Want to know what your home might be worth? Contact us for a FREE valuation!

Our team is ready to help you sell your home for the highest possible price ASAP
Bought with Stephanie Fobian

"Molly's job is to find and attract mastery-based agents to the office, protect the culture, and make sure everyone is happy! "







