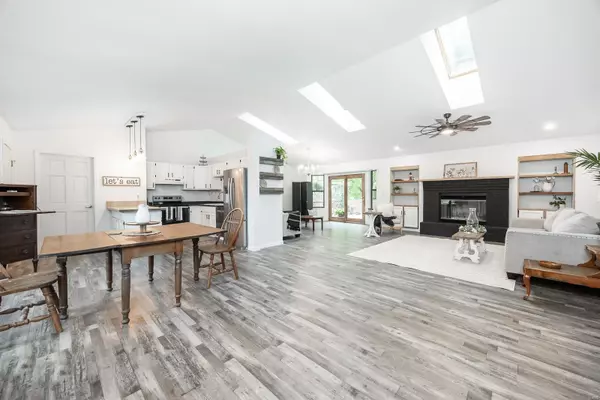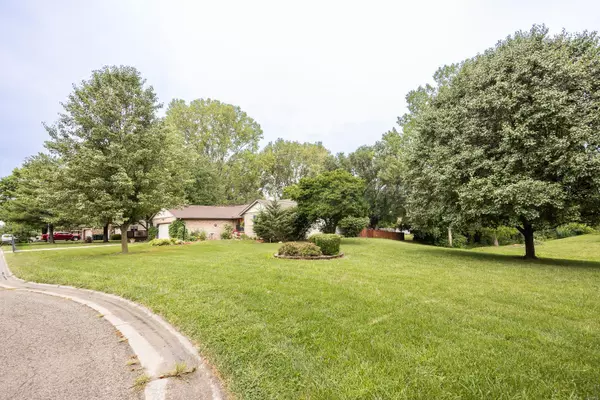$260,000
$265,000
1.9%For more information regarding the value of a property, please contact us for a free consultation.
3 Beds
2 Baths
2,064 SqFt
SOLD DATE : 10/02/2024
Key Details
Sold Price $260,000
Property Type Single Family Home
Sub Type Residential
Listing Status Sold
Purchase Type For Sale
Square Footage 2,064 sqft
Price per Sqft $125
Subdivision Country Crossing 1St Add
MLS Listing ID 24050138
Sold Date 10/02/24
Style Ranch
Bedrooms 3
Full Baths 2
Construction Status 34
HOA Fees $18/mo
Year Built 1990
Building Age 34
Lot Size 0.500 Acres
Acres 0.5
Lot Dimensions 172 x 191 x 84 x 147
Property Description
Welcome home to this beautifully renovated home! Renovations include all new flooring, new appliances, new landscaping, and an encapsulated crawlspace. A 3 bed, 2 bath home, this property features plenty of space inside & out. The open floor plan features a spacious kitchen-dining room combination and vaulted ceilings with gorgeous skylights! You will enjoy sitting by the wood-burning fireplace in the living room creating a warm atmosphere on brisk fall/winter nights. You'll find a fenced backyard with a large deck and shed just off the living room that provides plenty of space for outdoor activities. Home is situated on an extra-large lot. There's a spacious two-car garage for your vehicle and storage needs. Surveillance equipment in use. HOA Fee is $18/monthly and covers swimming pool, tennis court & clubhouse!
Location
State IL
County St Clair-il
Rooms
Basement None
Interior
Interior Features Vaulted Ceiling
Heating Forced Air
Cooling Ceiling Fan(s), Electric
Fireplaces Number 1
Fireplaces Type Full Masonry, Woodburning Fireplce
Fireplace Y
Appliance Dishwasher, Disposal, Dryer, Electric Oven, Refrigerator, Stainless Steel Appliance(s)
Exterior
Garage true
Garage Spaces 2.0
Amenities Available Pool, Tennis Court(s), Clubhouse, Private Inground Pool
Waterfront false
Private Pool true
Building
Lot Description Cul-De-Sac, Wood Fence
Story 1
Sewer Public Sewer
Water Public
Architectural Style Traditional
Level or Stories One
Structure Type Brick,Vinyl Siding
Construction Status 34
Schools
Elementary Schools Whiteside Dist 115
Middle Schools Whiteside Dist 115
High Schools Belleville High School-East
School District Whiteside Dist 115
Others
Ownership Private
Acceptable Financing Cash Only, Conventional, FHA
Listing Terms Cash Only, Conventional, FHA
Special Listing Condition Owner Occupied, Renovated, None
Read Less Info
Want to know what your home might be worth? Contact us for a FREE valuation!

Our team is ready to help you sell your home for the highest possible price ASAP
Bought with Default Zmember

"Molly's job is to find and attract mastery-based agents to the office, protect the culture, and make sure everyone is happy! "







