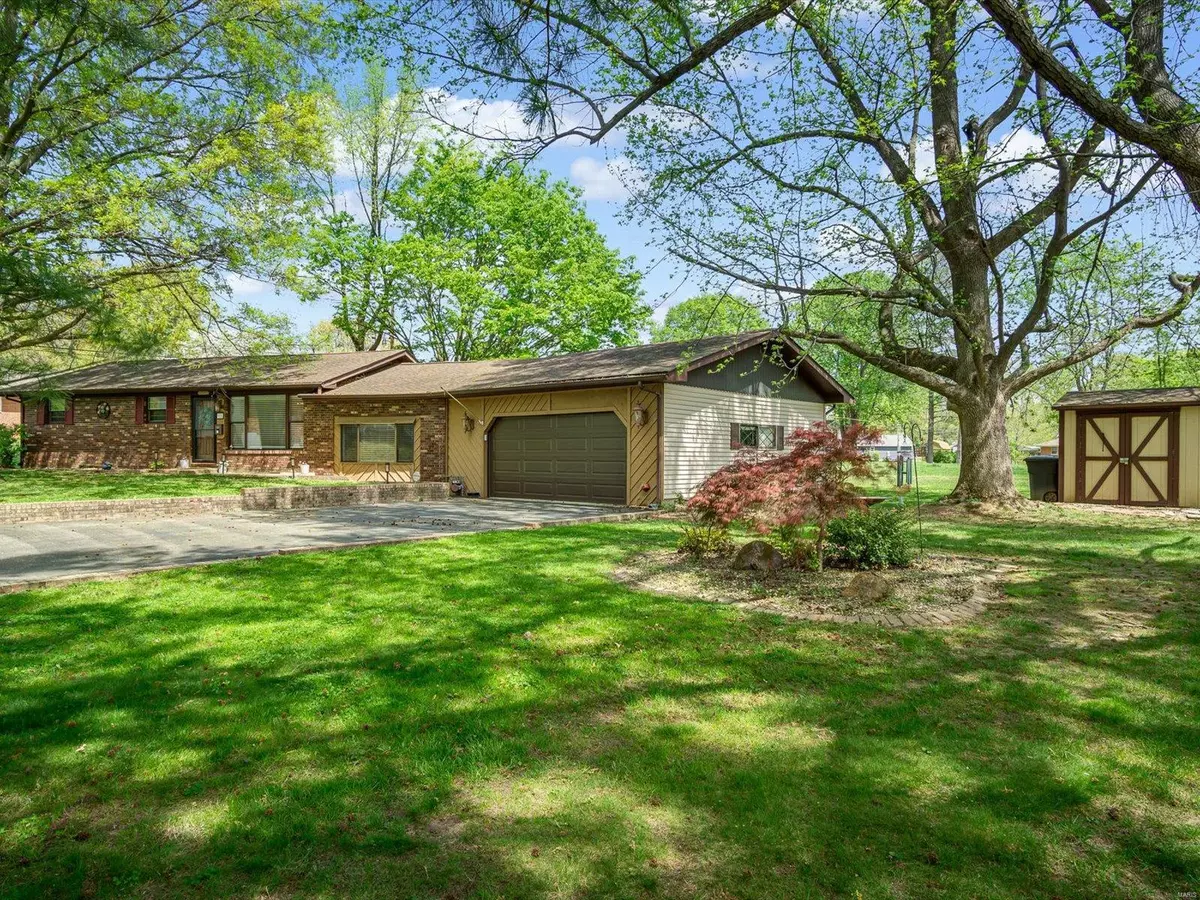$204,000
$207,500
1.7%For more information regarding the value of a property, please contact us for a free consultation.
3 Beds
2 Baths
1,397 SqFt
SOLD DATE : 09/27/2024
Key Details
Sold Price $204,000
Property Type Single Family Home
Sub Type Residential
Listing Status Sold
Purchase Type For Sale
Square Footage 1,397 sqft
Price per Sqft $146
Subdivision Guettermans Add
MLS Listing ID 24045360
Sold Date 09/27/24
Style Ranch
Bedrooms 3
Full Baths 2
Construction Status 56
Year Built 1968
Building Age 56
Lot Size 9,583 Sqft
Acres 0.22
Lot Dimensions 0.22 acres
Property Description
Welcome home to this beautiful move-in-ready brick ranch on a quiet cul-de-sac! Enter through the beautiful wooden front door with glass details into the living room. The living room opens into bonus room and the dining room, which leads into the kitchen. The kitchen has tile back splash (2024), LVP flooring (2024), built in pantry (2024),& stainless-steel appliances. The dining room has a sliding glass door which opens to a large wooden deck& covered patio. The bonus room has tall ceilings& beautiful accent wall- allows access to the laundry room & the oversized garage/workshop which also has a loft. On the other side of the home, there are two bedrooms, a full bathroom, plus a primary suite w/ faux brick feature wall & en-suite bathroom. New furnace (2024) & new insulation (2024). Enjoy the simplicity of having everything all on one floor & many updates already done for you. Property has passed occupancy inspection. Schedule your showing today!
Location
State IL
County St Clair-il
Rooms
Basement Crawl Space
Interior
Interior Features Carpets, Some Wood Floors
Heating Forced Air
Cooling Electric
Fireplaces Type None
Fireplace Y
Appliance Disposal, Microwave, Electric Oven, Refrigerator
Exterior
Garage true
Garage Spaces 2.0
Amenities Available Workshop Area
Waterfront false
Private Pool false
Building
Lot Description Cul-De-Sac
Story 1
Sewer Public Sewer
Water Public
Architectural Style Traditional
Level or Stories One
Structure Type Brk/Stn Veneer Frnt,Vinyl Siding
Construction Status 56
Schools
Elementary Schools Belleville Dist 118
Middle Schools Belleville Dist 118
High Schools Belleville High School-West
School District Belleville Dist 118
Others
Ownership Owner by Contract
Acceptable Financing Cash Only, Conventional, FHA, VA
Listing Terms Cash Only, Conventional, FHA, VA
Special Listing Condition Disabled Veteran, Owner Occupied, None
Read Less Info
Want to know what your home might be worth? Contact us for a FREE valuation!

Our team is ready to help you sell your home for the highest possible price ASAP
Bought with Christina Johnson

"Molly's job is to find and attract mastery-based agents to the office, protect the culture, and make sure everyone is happy! "







