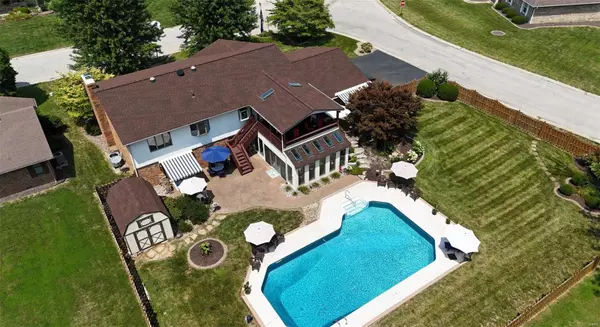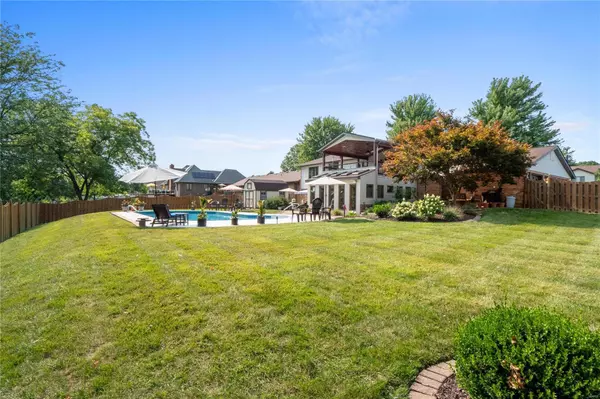$375,000
$365,000
2.7%For more information regarding the value of a property, please contact us for a free consultation.
3 Beds
3 Baths
3,328 SqFt
SOLD DATE : 09/20/2024
Key Details
Sold Price $375,000
Property Type Single Family Home
Sub Type Residential
Listing Status Sold
Purchase Type For Sale
Square Footage 3,328 sqft
Price per Sqft $112
Subdivision Chenot Place Add 13
MLS Listing ID 24044639
Sold Date 09/20/24
Style Split Foyer
Bedrooms 3
Full Baths 3
Construction Status 38
Year Built 1986
Building Age 38
Lot Size 0.410 Acres
Acres 0.41
Lot Dimensions 150x88x36x45x78x135
Property Description
This stunning 3-bedroom, 3-bathroom home greats you with warmth & charm, starting with the hardwood floors & the elegance of solid oak doors & trim. The kitchen features cherry cabinets with built-in storage options, a double oven, under-cabinet & lower lighting, & exquisite granite countertops.The master bedroom features a spacious California closet. The lower level offers an open concept living space complete with bar & cozy fireplace. A bonus room with built-in bookshelves & desk provides a perfect spot for a home office. Enjoy the tranquility of the 3-seasons room with heated floors, that leads out to your patio & heated in ground pool. Relax under the retractable awnings on either of the two patios, or on your upper level covered patio while listening to the soothing sounds of the water feature nearby. This home also boasts a versatile three-car garage, with one stall transformed into a dedicated workshop. Be sure to come see all the features this home has to offer.
Location
State IL
County St Clair-il
Rooms
Basement Bathroom in LL, Fireplace in LL, Full, Walk-Out Access
Interior
Interior Features Bookcases, Carpets, Walk-in Closet(s), Some Wood Floors
Heating Forced Air
Cooling Electric
Fireplaces Number 2
Fireplaces Type Gas, Woodburning Fireplce
Fireplace Y
Appliance Central Vacuum, Dishwasher, Disposal, Double Oven, Dryer, Gas Cooktop, Microwave, Stainless Steel Appliance(s), Wall Oven, Washer, Water Softener
Exterior
Garage true
Garage Spaces 3.0
Waterfront false
Private Pool false
Building
Lot Description Corner Lot, Fencing
Sewer Public Sewer
Water Public
Architectural Style Traditional
Level or Stories Multi/Split
Construction Status 38
Schools
Elementary Schools Whiteside Dist 115
Middle Schools Whiteside Dist 115
High Schools Belleville High School-East
School District Whiteside Dist 115
Others
Ownership Private
Acceptable Financing Cash Only, Conventional, FHA, VA, Other
Listing Terms Cash Only, Conventional, FHA, VA, Other
Special Listing Condition Tax Exemptions, Owner Occupied, None
Read Less Info
Want to know what your home might be worth? Contact us for a FREE valuation!

Our team is ready to help you sell your home for the highest possible price ASAP
Bought with John Hughes

"Molly's job is to find and attract mastery-based agents to the office, protect the culture, and make sure everyone is happy! "







