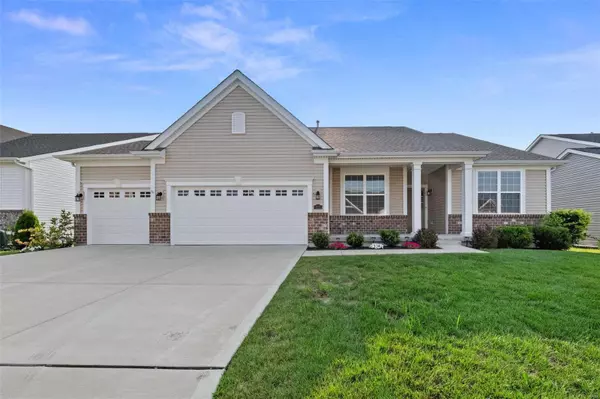$575,000
$525,000
9.5%For more information regarding the value of a property, please contact us for a free consultation.
2 Beds
2 Baths
1,929 SqFt
SOLD DATE : 08/30/2024
Key Details
Sold Price $575,000
Property Type Single Family Home
Sub Type Residential
Listing Status Sold
Purchase Type For Sale
Square Footage 1,929 sqft
Price per Sqft $298
Subdivision Ashford Knoll #2
MLS Listing ID 24041969
Sold Date 08/30/24
Style Ranch
Bedrooms 2
Full Baths 2
Construction Status 5
HOA Fees $30/ann
Year Built 2019
Building Age 5
Lot Size 8,999 Sqft
Acres 0.2066
Lot Dimensions 72x124
Property Description
Welcome home to this 5-year-young ranch, perfectly situated to enjoy all that Cottleville has to offer! As you enter, you'll be greeted by soaring ceilings and an open floor plan. To your left is a perfect office space, and to your right is a spacious bedroom and bathroom. The large kitchen island, granite countertops, and stainless appliances create the perfect space to cook and entertain. An enormous 4-car garage is ideal for car enthusiasts and hobbyists. The dining area, open living room, and breakfast nook lead to a screened-in patio, where you can watch fireworks for miles and enjoy breathtaking sunrises. The primary suite features a sitting area, dual sinks, double walk-in closets, and a large shower. The unfinished basement walks out to a stamped concrete patio and offers a blank canvas to make your own. The fenced backyard provides plenty of space for outdoor activities. Embrace the charm of Cottleville and its golf cart friendly streets from your new home at 717 Tinsley!
Location
State MO
County St Charles
Area Francis Howell Cntrl
Rooms
Basement Concrete, Full, Bath/Stubbed, Sump Pump, Unfinished, Walk-Out Access
Interior
Interior Features Cathedral Ceiling(s), High Ceilings, Open Floorplan, Carpets, Walk-in Closet(s)
Heating Forced Air, Humidifier
Cooling Electric
Fireplaces Number 1
Fireplaces Type Gas
Fireplace Y
Appliance Dishwasher, Disposal, Dryer, Microwave, Gas Oven, Stainless Steel Appliance(s)
Exterior
Garage true
Garage Spaces 4.0
Waterfront false
Private Pool false
Building
Lot Description Fencing, Sidewalks
Story 1
Sewer Public Sewer
Water Public
Architectural Style Craftsman
Level or Stories One
Structure Type Brick Veneer,Frame,Vinyl Siding
Construction Status 5
Schools
Elementary Schools Warren Elem.
Middle Schools Saeger Middle
High Schools Francis Howell Central High
School District Francis Howell R-Iii
Others
Ownership Private
Acceptable Financing Cash Only, Conventional, FHA, VA
Listing Terms Cash Only, Conventional, FHA, VA
Special Listing Condition None
Read Less Info
Want to know what your home might be worth? Contact us for a FREE valuation!

Our team is ready to help you sell your home for the highest possible price ASAP
Bought with Michelle LaRose-Wicks

"Molly's job is to find and attract mastery-based agents to the office, protect the culture, and make sure everyone is happy! "







