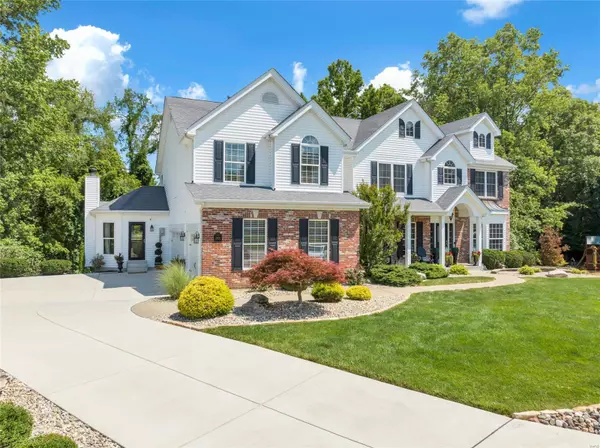$895,900
$899,900
0.4%For more information regarding the value of a property, please contact us for a free consultation.
5 Beds
5 Baths
5,896 SqFt
SOLD DATE : 08/26/2024
Key Details
Sold Price $895,900
Property Type Single Family Home
Sub Type Residential
Listing Status Sold
Purchase Type For Sale
Square Footage 5,896 sqft
Price per Sqft $151
Subdivision Garden Valley Farms 1
MLS Listing ID 24039415
Sold Date 08/26/24
Style Other
Bedrooms 5
Full Baths 4
Half Baths 1
Construction Status 25
HOA Fees $43/ann
Year Built 1999
Building Age 25
Lot Size 0.630 Acres
Acres 0.63
Lot Dimensions See Tax Records
Property Description
Stunning 5 bedroom, 4.5 bath home offers over 5,800 sq ft of luxurious living nestled on a .63 acre private, culdesac lot. Stately curb appeal welcomes you into the foyer with gleaming hardwoods, flanked by study and formal dining. Pass through to the gourmet kitchen featuring custom cabinetry, granite counters, SS appls, center island and adjoining breakfast room. Off the kitchen, find a spacious, light filled hearth room. Family room includes a fireplace, custom wet bar and bay window with picturesque views. Upstairs, the expansive primary suite has a luxury ensuite bath, dual WI closets and a second laundry. Three ample guest beds, two full baths and a bonus room complete the upper level. Walk out lower level features generous addl. living: recreation area, bar, wine room, guest bed and bath. Step out back and enjoy serenity on the inviting deck, the covered patio or by the built in firepit. 3 car garage. Located in a desired subdivision, close to amenities and top rated schools!
Location
State MO
County St Louis
Area Lafayette
Rooms
Basement Bathroom in LL, Egress Window(s), Partially Finished, Rec/Family Area, Sleeping Area, Walk-Out Access
Interior
Interior Features Coffered Ceiling(s), Carpets, Window Treatments, Walk-in Closet(s), Wet Bar, Some Wood Floors
Heating Dual, Forced Air, Humidifier, Zoned
Cooling Ceiling Fan(s), Electric, Dual, Zoned
Fireplaces Number 2
Fireplaces Type Gas, Woodburning Fireplce
Fireplace Y
Appliance Dishwasher, Disposal, Double Oven, Electric Cooktop, Microwave, Refrigerator, Stainless Steel Appliance(s), Wall Oven
Exterior
Garage true
Garage Spaces 3.0
Private Pool false
Building
Lot Description Backs to Trees/Woods, Cul-De-Sac, Level Lot, Sidewalks, Streetlights
Story 2
Builder Name Lawless Homes
Sewer Public Sewer
Water Public
Architectural Style Traditional
Level or Stories Two
Structure Type Brk/Stn Veneer Frnt,Vinyl Siding
Construction Status 25
Schools
Elementary Schools Babler Elem.
Middle Schools Rockwood Valley Middle
High Schools Lafayette Sr. High
School District Rockwood R-Vi
Others
Ownership Private
Acceptable Financing Cash Only, Conventional
Listing Terms Cash Only, Conventional
Special Listing Condition Owner Occupied, None
Read Less Info
Want to know what your home might be worth? Contact us for a FREE valuation!

Our team is ready to help you sell your home for the highest possible price ASAP
Bought with Regina Weinand

"Molly's job is to find and attract mastery-based agents to the office, protect the culture, and make sure everyone is happy! "







