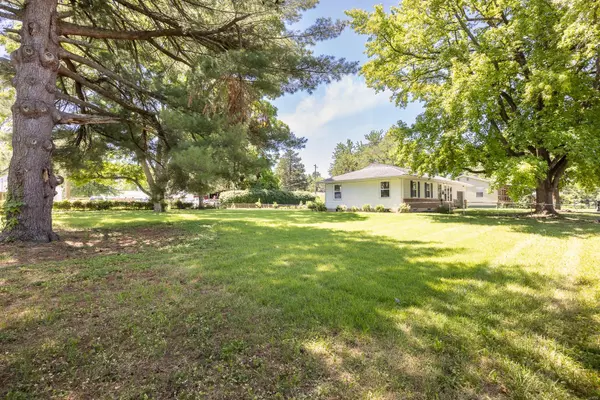$208,500
$199,000
4.8%For more information regarding the value of a property, please contact us for a free consultation.
3 Beds
3 Baths
1,212 SqFt
SOLD DATE : 08/13/2024
Key Details
Sold Price $208,500
Property Type Single Family Home
Sub Type Residential
Listing Status Sold
Purchase Type For Sale
Square Footage 1,212 sqft
Price per Sqft $172
Subdivision Jefferson Heights
MLS Listing ID 24037576
Sold Date 08/13/24
Style Ranch
Bedrooms 3
Full Baths 2
Half Baths 1
Construction Status 64
Year Built 1960
Building Age 64
Lot Size 0.420 Acres
Acres 0.42
Lot Dimensions 149x124x149x124
Property Description
This newly renovated, three-bedroom, two-and-a-half-bathroom ranch-style house boasts a modern open floorplan, perfect for both entertaining and everyday living. New electric and plumbing! The main floor features a primary suite, providing privacy as well as 2 additional bedrooms. The sunroom provides additional living space and the perfect spot to enjoy your morning coffee or unwind after a long day. Downstairs, the partially finished basement includes an additional half bath, offering flexible space that can be tailored to your needs—be it a home office, gym, or playroom. The massive yard, just under 1/2 acre, is a standout feature, promising endless opportunities for gardening, recreation, and outdoor gathering. With its thoughtful design, ample space, and charming features, this ranch-style house is ready to welcome you home. Don't miss the chance to make this exceptional property your own!
Location
State IL
County St Clair-il
Rooms
Basement Bathroom in LL, Partially Finished, Sump Pump
Interior
Interior Features Open Floorplan
Heating Forced Air
Cooling Electric
Fireplaces Type None
Fireplace Y
Appliance Dishwasher, Disposal, Microwave, Electric Oven, Refrigerator
Exterior
Garage true
Garage Spaces 1.0
Waterfront false
Private Pool false
Building
Lot Description Chain Link Fence, Level Lot
Story 1
Sewer Public Sewer
Water Public
Architectural Style Traditional
Level or Stories One
Structure Type Brk/Stn Veneer Frnt,Vinyl Siding
Construction Status 64
Schools
Elementary Schools Belleville Dist 118
Middle Schools Belleville Dist 118
High Schools Belleville High School-East
School District Belleville Dist 118
Others
Ownership Private
Acceptable Financing Cash Only, Conventional, FHA, VA
Listing Terms Cash Only, Conventional, FHA, VA
Special Listing Condition No Exemptions, None
Read Less Info
Want to know what your home might be worth? Contact us for a FREE valuation!

Our team is ready to help you sell your home for the highest possible price ASAP
Bought with Kaye Debrock

"Molly's job is to find and attract mastery-based agents to the office, protect the culture, and make sure everyone is happy! "







