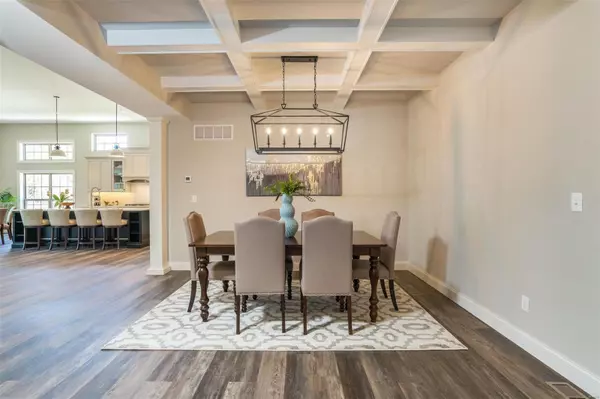$874,300
$850,000
2.9%For more information regarding the value of a property, please contact us for a free consultation.
4 Beds
4 Baths
3,362 SqFt
SOLD DATE : 07/25/2024
Key Details
Sold Price $874,300
Property Type Single Family Home
Sub Type Residential
Listing Status Sold
Purchase Type For Sale
Square Footage 3,362 sqft
Price per Sqft $260
Subdivision Ogroski Estates
MLS Listing ID 24000309
Sold Date 07/25/24
Style Ranch
Bedrooms 4
Full Baths 3
Half Baths 1
Lot Size 0.628 Acres
Acres 0.6285
Lot Dimensions See County Records
Property Description
New Construction by Renaissance Living in a fantastic Manchester location! Located just minutes from the restaurants, services, shopping and recreation on Manchester Rd, this amazing location can’t be beat. This smart, open ranch sits on a .62 Acre homesite. The curb appeal is excellent with a brick and stone façade, vinyl siding, architectural shingles, deep front porch and a 3 car garage. This 4 BD, 3.5 BA ranch offers 3,362 sq ft of finished living space (inc the finished lower level). Features include 9 and 12 ft ceilings, direct vent FP, luxury vinyl plank flooring, on-trend Kitchen, 42 inch cabinets, island with seating bar, st steel appliances, solid surface countertops, formal Dining Rm, walk in closet in the Master Suite, main floor laundry, covered patio, tall foundation pour and more. There is easy access to Hwy 141 and students will attend desirable Parkway schools. THIS HOME IS UNDER CONSTRUCTION and scheduled for a Summer (July) 2024 completion. Make it yours!
Location
State MO
County St Louis
Area Parkway South
Rooms
Basement Concrete, Bathroom in LL, Egress Window(s), Partially Finished, Rec/Family Area, Sleeping Area, Sump Pump
Interior
Interior Features Cathedral Ceiling(s), High Ceilings, Open Floorplan, Carpets, Walk-in Closet(s)
Heating Forced Air 90+
Cooling Electric
Fireplaces Number 1
Fireplaces Type Gas
Fireplace Y
Appliance Dishwasher, Disposal, Microwave, Range Hood, Gas Oven, Stainless Steel Appliance(s)
Exterior
Garage true
Garage Spaces 3.0
Amenities Available Underground Utilities
Waterfront false
Private Pool false
Building
Lot Description Infill Lot
Story 1
Builder Name Renaissance Living
Sewer Public Sewer
Water Public
Architectural Style Traditional
Level or Stories One
Structure Type Brick Veneer,Frame,Vinyl Siding
Schools
Elementary Schools Wren Hollow Elem.
Middle Schools Southwest Middle
High Schools Parkway South High
School District Parkway C-2
Others
Ownership Private
Acceptable Financing Cash Only, Conventional, FHA, RRM/ARM, VA
Listing Terms Cash Only, Conventional, FHA, RRM/ARM, VA
Special Listing Condition Spec Home, None
Read Less Info
Want to know what your home might be worth? Contact us for a FREE valuation!

Our team is ready to help you sell your home for the highest possible price ASAP
Bought with Kelly Ewen

"Molly's job is to find and attract mastery-based agents to the office, protect the culture, and make sure everyone is happy! "







