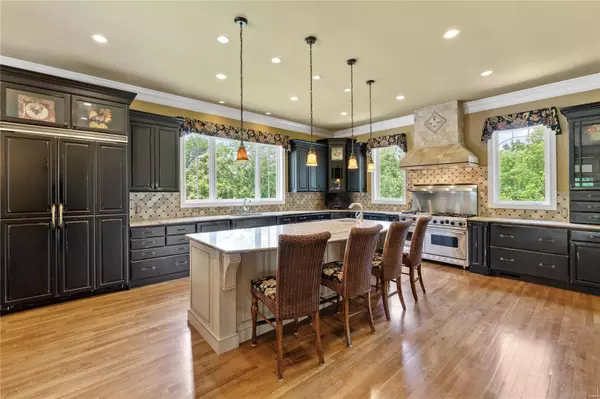$1,673,000
$1,775,000
5.7%For more information regarding the value of a property, please contact us for a free consultation.
4 Beds
8 Baths
9,380 SqFt
SOLD DATE : 07/03/2024
Key Details
Sold Price $1,673,000
Property Type Single Family Home
Sub Type Residential
Listing Status Sold
Purchase Type For Sale
Square Footage 9,380 sqft
Price per Sqft $178
Subdivision Goreki
MLS Listing ID 24016044
Sold Date 07/03/24
Style Other
Bedrooms 4
Full Baths 5
Half Baths 3
Construction Status 16
Year Built 2008
Building Age 16
Lot Size 2.650 Acres
Acres 2.65
Lot Dimensions 51x443
Property Sub-Type Residential
Property Description
Welcome to this exquisite luxury property nestled in the heart of Sunset Hills. This custom-built masterpiece spans 2.65 acres, offering a perfect blend of privacy and stunning nature views. Designed with both comfort and entertainment in mind, this home features an impressive bar and billiards room adjacent to the main living area. This space seamlessly flows into a cozy hearth room and a grand custom kitchen. The kitchen is a chef's dream, equipped with Viking appliances, a gas range with hood, three ovens, custom cabinetry, and a center island. From the kitchen, step outside to an inviting heated pool with a retractable cover, a sauna, and a hot tub. The outdoor area also boasts a phantom-screened porch with a wood-burning fireplace, creating an ideal setting for entertaining guests year-round. This luxurious home offers 4 bedroom suites, 8 bathrooms, 4 garages, and a finished walk-out basement that includes a gym, this property ensures ample space and amenities for all your needs.
Location
State MO
County St Louis
Area Lindbergh
Rooms
Basement Concrete, Bathroom in LL, Full, Partially Finished, Rec/Family Area, Sleeping Area, Sump Pump, Walk-Out Access
Interior
Interior Features Bookcases, Open Floorplan, Window Treatments, High Ceilings, Vaulted Ceiling, Walk-in Closet(s), Wet Bar, Some Wood Floors
Heating Forced Air, Humidifier, Zoned
Cooling Ceiling Fan(s), Electric, Zoned
Fireplaces Number 3
Fireplaces Type Gas, Woodburning Fireplce
Fireplace Y
Appliance Central Vacuum, Dishwasher, Disposal, Microwave, Range Hood, Refrigerator, Trash Compactor, Wine Cooler
Exterior
Parking Features true
Garage Spaces 4.0
Amenities Available Spa/Hot Tub, Private Inground Pool, Sauna, Security Lighting, Underground Utilities, Workshop Area
Private Pool true
Building
Lot Description Backs to Trees/Woods
Story 1.5
Sewer Public Sewer
Water Public
Architectural Style Traditional
Level or Stories One and One Half
Structure Type Brick,Vinyl Siding
Construction Status 16
Schools
Elementary Schools Concord Elem. School
Middle Schools Robert H. Sperreng Middle
High Schools Lindbergh Sr. High
School District Lindbergh Schools
Others
Ownership Private
Acceptable Financing Cash Only, Conventional, RRM/ARM
Listing Terms Cash Only, Conventional, RRM/ARM
Special Listing Condition Owner Occupied, None
Read Less Info
Want to know what your home might be worth? Contact us for a FREE valuation!

Our team is ready to help you sell your home for the highest possible price ASAP
Bought with Angela Suter
"Molly's job is to find and attract mastery-based agents to the office, protect the culture, and make sure everyone is happy! "







