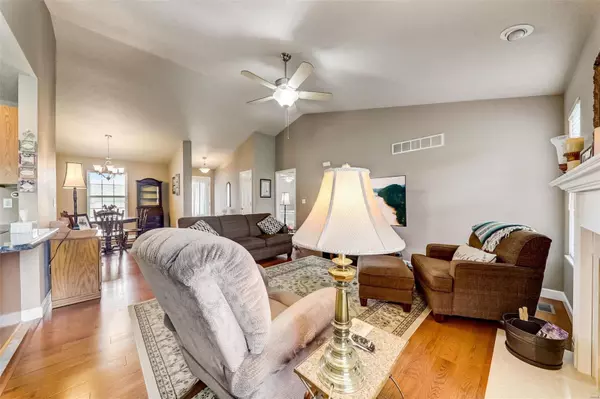$275,000
$275,000
For more information regarding the value of a property, please contact us for a free consultation.
3 Beds
2 Baths
2,120 SqFt
SOLD DATE : 07/01/2024
Key Details
Sold Price $275,000
Property Type Single Family Home
Sub Type Residential
Listing Status Sold
Purchase Type For Sale
Square Footage 2,120 sqft
Price per Sqft $129
Subdivision East Brook Estates
MLS Listing ID 24027770
Sold Date 07/01/24
Style Ranch
Bedrooms 3
Full Baths 2
Construction Status 20
Year Built 2004
Building Age 20
Lot Size 10,019 Sqft
Acres 0.23
Lot Dimensions .23 acres
Property Sub-Type Residential
Property Description
Step into this remarkable three-bedroom, two-bathroom, single-owner gem nestled in the coveted Aviston neighborhood. As you enter the welcoming foyer, you'll be greeted by the warm embrace of engineered hardwood floors that pave the way to a tranquil living room. Here, calm and comfort reign, enhanced by a marble-surrounded gas fireplace and an elegant vaulted ceiling. The kitchen and dining area, brightened by both windows and sliding glass door, flood the space with natural light and lead out to a delightful concrete patio—perfect for entertaining or quiet reflection. The expansive master suite offers a peaceful retreat, featuring a large walk-in closet and a master bathroom equipped with a double sink vanity, ensuring a serene start to your day. Venture downstairs to discover 600 square feet of tastefully finished living space, complete with a handsome two-person desk ideal for those work-from-home days or creative endeavors.
Location
State IL
County Clinton-il
Rooms
Basement Full, Partially Finished, Concrete, Rec/Family Area, Bath/Stubbed, Sump Pump
Interior
Interior Features Center Hall Plan, Open Floorplan, Carpets, Window Treatments, Vaulted Ceiling, Walk-in Closet(s), Some Wood Floors
Heating Forced Air 90+
Cooling Ceiling Fan(s), Electric
Fireplaces Number 1
Fireplaces Type Gas
Fireplace Y
Appliance Dishwasher, Disposal, Electric Cooktop, Microwave, Electric Oven, Refrigerator
Exterior
Parking Features true
Garage Spaces 2.0
Private Pool false
Building
Lot Description Streetlights, Terraced/Sloping
Story 1
Sewer Public Sewer
Water Public
Architectural Style Traditional
Level or Stories One
Structure Type Brk/Stn Veneer Frnt,Vinyl Siding
Construction Status 20
Schools
Elementary Schools Aviston Dist 21
Middle Schools Aviston Dist 21
High Schools Breese
School District Aviston Dist 21
Others
Ownership Private
Acceptable Financing Cash Only, Conventional, FHA, USDA, VA
Listing Terms Cash Only, Conventional, FHA, USDA, VA
Special Listing Condition Homestead Senior, Owner Occupied, None
Read Less Info
Want to know what your home might be worth? Contact us for a FREE valuation!

Our team is ready to help you sell your home for the highest possible price ASAP
Bought with Ann Schroeder
"Molly's job is to find and attract mastery-based agents to the office, protect the culture, and make sure everyone is happy! "







