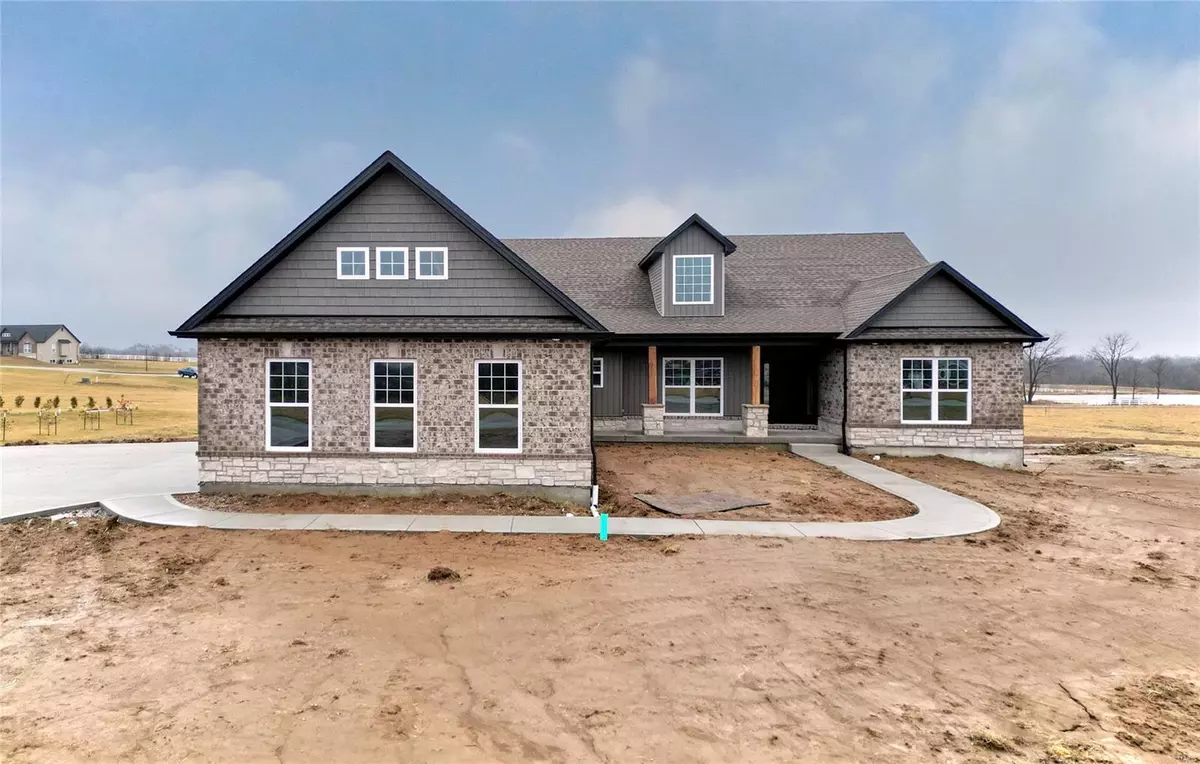$554,900
$554,900
For more information regarding the value of a property, please contact us for a free consultation.
5 Beds
4 Baths
3,766 SqFt
SOLD DATE : 07/01/2024
Key Details
Sold Price $554,900
Property Type Single Family Home
Sub Type Residential
Listing Status Sold
Purchase Type For Sale
Square Footage 3,766 sqft
Price per Sqft $147
Subdivision Falcon Pointe
MLS Listing ID 24002880
Sold Date 07/01/24
Style Ranch
Bedrooms 5
Full Baths 3
Half Baths 1
HOA Fees $54/ann
Lot Size 1.884 Acres
Acres 1.884
Lot Dimensions see tax records
Property Description
Luxurious living in a country setting all on an almost 2 acre lot! Custom built home includes full brick & stone elevation, side entry 3 car garage, 5 bed, 3.5 bath, open floor plan concept home, partially fin LL, luxury vinyl planking & vaulted ceiling throughout the dining, great room, kitchen & breakfast room. Enjoy entertaining in the spacious dining room & relaxing in the bright great room w/ floor to ceiling windows, full brick & stone fireplace & open staircase. Custom kitchen features pendant lighting, granite counter tops, dark custom cabinetry, stone range hood, dual wall ovens, SS appliances & bright breakafst room overlooking your deck area and backyard. Master suite features coffered ceiling, huge walk in closet, custom over sized tiled shower w/dual heads, soaking tub, dual sink vanities & recessed lighting. 1,384 fin sqft in LL w/stunning full brick & stone custom wet bar w/pendant lighting, granite counters, LVP flooring & carpet. Bedroom and full bath complete the LL.
Location
State MO
County Lincoln
Area Silex R-1
Rooms
Basement Concrete, Bathroom in LL, Partially Finished, Rec/Family Area, Sleeping Area, Sump Pump, Storage Space, Walk-Out Access
Interior
Interior Features High Ceilings, Coffered Ceiling(s), Open Floorplan, Carpets, Special Millwork, Vaulted Ceiling, Walk-in Closet(s), Wet Bar
Heating Forced Air
Cooling Ceiling Fan(s), Electric
Fireplaces Number 1
Fireplaces Type Full Masonry, Gas
Fireplace Y
Appliance Dishwasher, Disposal, Double Oven, Electric Cooktop, Microwave, Range Hood
Exterior
Garage true
Garage Spaces 3.0
Amenities Available Underground Utilities
Waterfront false
Private Pool false
Building
Lot Description Level Lot, Streetlights
Story 1
Sewer Septic Tank
Water Community, Shared, Well
Architectural Style Traditional
Level or Stories One
Structure Type Brk/Stn Veneer Frnt,Vinyl Siding
Schools
Elementary Schools Silex Elem.
Middle Schools Silex High
High Schools Silex High
School District Silex R-I
Others
Ownership Private
Acceptable Financing Cash Only, Conventional, FHA, VA
Listing Terms Cash Only, Conventional, FHA, VA
Special Listing Condition None
Read Less Info
Want to know what your home might be worth? Contact us for a FREE valuation!

Our team is ready to help you sell your home for the highest possible price ASAP
Bought with Dusty Thornhill

"Molly's job is to find and attract mastery-based agents to the office, protect the culture, and make sure everyone is happy! "







