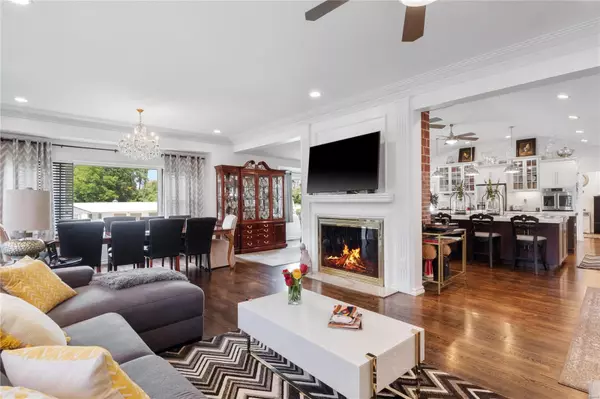$610,000
$595,000
2.5%For more information regarding the value of a property, please contact us for a free consultation.
4 Beds
4 Baths
4,063 SqFt
SOLD DATE : 06/28/2024
Key Details
Sold Price $610,000
Property Type Single Family Home
Sub Type Residential
Listing Status Sold
Purchase Type For Sale
Square Footage 4,063 sqft
Price per Sqft $150
Subdivision Country Club Place
MLS Listing ID 24027915
Sold Date 06/28/24
Style Ranch
Bedrooms 4
Full Baths 3
Half Baths 1
Construction Status 76
HOA Fees $25/ann
Year Built 1948
Building Age 76
Lot Size 0.970 Acres
Acres 0.97
Lot Dimensions .97 acres
Property Description
Come discover 78 Country Club Place - where elegance & beauty come together in perfect harmony! High-end finishes fill this sprawling ranch that offers spacious living, amazing features, a wonderful open floor plan & beautiful private 15X34 in-ground pool with outdoor entertainment area. Recent renovations can be found throughout the entire property - both inside & out. The centerpiece of the home is the gourmet kitchen that features 2 islands with marble tops, ice maker, two dishwashers, warming drawer, custom lighting and gas range. Just down the hall you'll find a guest ensuite (w/newly renovated bath), master suite and 3rd main floor bedroom. The master bath is a must see featuring heated floors, steam shower & full laundry hook-ups. This amazing 4 bed/3.5 bath home has over 3,200 square feet of main level living space coupled with a lower-level suite w/2nd kitchen. The home sits on nearly an acre of beautifully landscaped property featuring a fenced yard & wonderful corner lot.
Location
State IL
County St Clair-il
Rooms
Basement Bathroom in LL, Block, Crawl Space, Egress Window(s), Partially Finished, Sleeping Area
Interior
Interior Features Open Floorplan, Vaulted Ceiling, Walk-in Closet(s), Some Wood Floors
Heating Forced Air 90+
Cooling Electric
Fireplaces Number 3
Fireplaces Type Circulating, Gas, Non Functional
Fireplace Y
Appliance Dishwasher, Disposal, Gas Cooktop, Ice Maker, Microwave, Stainless Steel Appliance(s), Wall Oven, Warming Drawer
Exterior
Garage true
Garage Spaces 3.0
Amenities Available Golf Course, Private Inground Pool
Waterfront false
Private Pool true
Building
Lot Description Corner Lot, Level Lot, Partial Fencing, Streetlights
Story 1
Sewer Public Sewer
Water Public
Architectural Style Traditional
Level or Stories One
Structure Type Brick Veneer,Cedar
Construction Status 76
Schools
Elementary Schools Signal Hill Dist 181
Middle Schools Signal Hill Dist 181
High Schools Belleville High School-West
School District Signal Hill Dist 181
Others
Ownership Private
Acceptable Financing Cash Only, Conventional, FHA, VA
Listing Terms Cash Only, Conventional, FHA, VA
Special Listing Condition Owner Occupied, Renovated, None
Read Less Info
Want to know what your home might be worth? Contact us for a FREE valuation!

Our team is ready to help you sell your home for the highest possible price ASAP
Bought with Jennifer Greer

"Molly's job is to find and attract mastery-based agents to the office, protect the culture, and make sure everyone is happy! "







