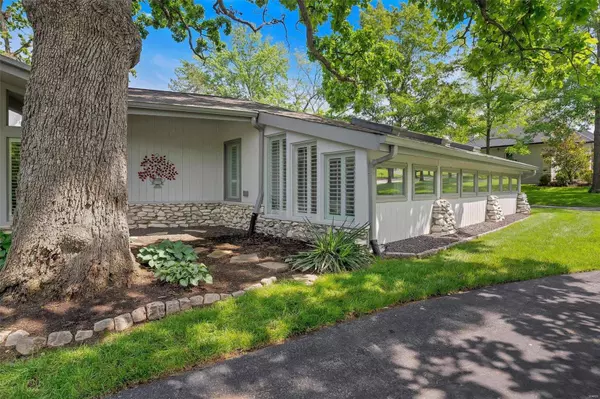$975,000
$851,000
14.6%For more information regarding the value of a property, please contact us for a free consultation.
4 Beds
5 Baths
4,500 SqFt
SOLD DATE : 06/11/2024
Key Details
Sold Price $975,000
Property Type Single Family Home
Sub Type Residential
Listing Status Sold
Purchase Type For Sale
Square Footage 4,500 sqft
Price per Sqft $216
Subdivision Meadowbrook Country Club Estate
MLS Listing ID 24028719
Sold Date 06/11/24
Style Ranch
Bedrooms 4
Full Baths 4
Half Baths 1
Construction Status 52
HOA Fees $50/ann
Year Built 1972
Building Age 52
Lot Size 0.690 Acres
Acres 0.6898
Lot Dimensions 0X0
Property Description
Custom Mid-Century Modern sprawling 4 bed, 4.5 bath home is located a short walk from the Meadowbrook Country Club-4500+/- sq. ft. of living space. The circle drive & distinctive stonework makes this home a standout in the subdivision. Floor to ceiling windows in the cathedral ceiling great room & gas stone fireplace are stunning. The kitchen-a chef's delight with its gorgeous maple cabinetry, high-end appliances, granite countertops, under counter & cabinet lighting, & huge island. All aspects updated from lower level to a new roof! A partial list of updates includes wood, porcelain & ceramic flooring throughout, 3 zoned HVAC, Pella windows/doors, & modern lighting. Two other main floor ensuite bedrooms round out the main floor. First floor laundry plus the lower level has a full independent living space that includes second laundry area, bedroom, full bath, living room, full kitchen, exercise room & private entrance. A jaw dropping architectural beauty that's meticulously modernized.
Location
State MO
County St Louis
Area Parkway West
Rooms
Basement Bathroom in LL, Full, Partially Finished, Concrete, Walk-Up Access
Interior
Interior Features Cathedral Ceiling(s), Center Hall Plan, Coffered Ceiling(s), Open Floorplan, Window Treatments, Vaulted Ceiling, Walk-in Closet(s), Some Wood Floors
Heating Electronic Air Fltrs, Dual, Forced Air, Zoned
Cooling Ceiling Fan(s), Electric, Zoned
Fireplaces Number 1
Fireplaces Type Full Masonry, Gas
Fireplace Y
Appliance Central Vacuum, Dishwasher, Disposal, Double Oven, Gas Cooktop, Microwave, Range Hood, Refrigerator, Stainless Steel Appliance(s)
Exterior
Garage true
Garage Spaces 2.0
Amenities Available Golf Course, Pool, Tennis Court(s), Clubhouse
Private Pool false
Building
Lot Description Corner Lot, Level Lot, Streetlights
Story 1
Sewer Public Sewer
Water Public
Architectural Style Contemporary
Level or Stories One
Structure Type Brk/Stn Veneer Frnt,Cedar
Construction Status 52
Schools
Elementary Schools Claymont Elem.
Middle Schools West Middle
High Schools Parkway West High
School District Parkway C-2
Others
Ownership Private
Acceptable Financing Cash Only, Conventional
Listing Terms Cash Only, Conventional
Special Listing Condition None
Read Less Info
Want to know what your home might be worth? Contact us for a FREE valuation!

Our team is ready to help you sell your home for the highest possible price ASAP
Bought with Valerie Engel

"Molly's job is to find and attract mastery-based agents to the office, protect the culture, and make sure everyone is happy! "







