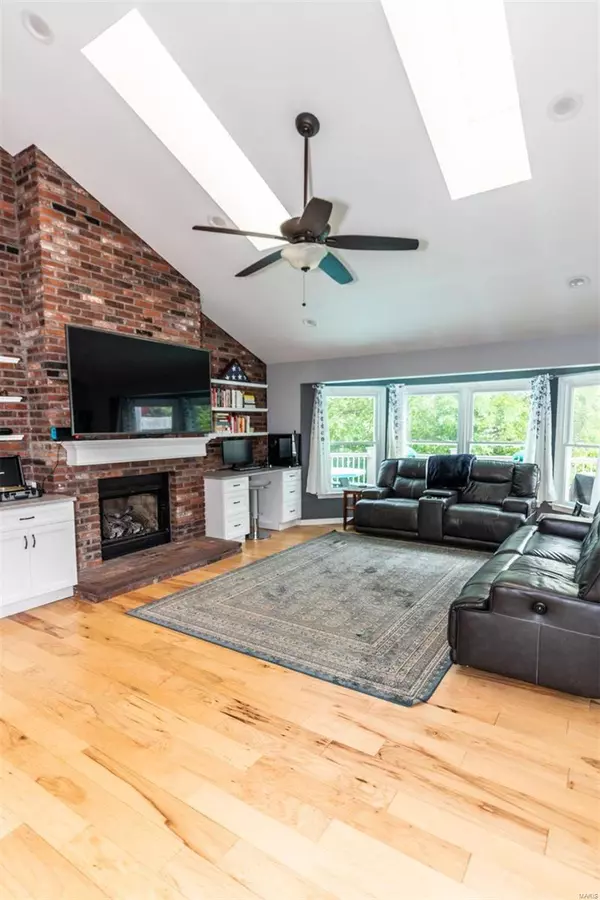$475,000
$475,000
For more information regarding the value of a property, please contact us for a free consultation.
4 Beds
3 Baths
2,376 SqFt
SOLD DATE : 06/11/2024
Key Details
Sold Price $475,000
Property Type Single Family Home
Sub Type Residential
Listing Status Sold
Purchase Type For Sale
Square Footage 2,376 sqft
Price per Sqft $199
Subdivision Ridgemont 4
MLS Listing ID 24029464
Sold Date 06/11/24
Style Ranch
Bedrooms 4
Full Baths 3
Construction Status 41
Year Built 1983
Building Age 41
Lot Size 10,890 Sqft
Acres 0.25
Property Description
Welcome to your dream home! This stunning 4 BDRM, 3BA ranch sits on a tranquil cul-desac offering the perfect blend of modern updates & classic charm. The main level features 2 BDRMS including the primary suite w/ a walk-in closet & ensuite bath w/
dual sinks. There is an additional, full guest BA for the 2nd BDRM. The great room contains vaulted ceilings w/ skylights, a gas fireplace, & a brick-feature wall w/ custom built-ins. The updated kitchen boasts Quartz countertops, stainless steel appliances, 2
ovens, a custom hood, & ample storage. The open floor plan allows the separate dining room to be used for formal meals or as an extension of the great room. The finished, walkout LL includes 2 more BDRMS, a renovated full bath, a 2nd gas fireplace, & plenty of storage. Updates include windows, siding, roof, HVAC, composite deck, & newer flooring (except LL carpet). This home is a rare find w/ its prime location, modern amenities, & open floor plan—schedule your private showing soon!
Location
State MO
County St Louis
Area Parkway South
Rooms
Basement Full, Partially Finished, Concrete, Rec/Family Area, Sleeping Area, Walk-Out Access
Interior
Interior Features Bookcases, Open Floorplan, Carpets, Vaulted Ceiling, Walk-in Closet(s), Some Wood Floors
Heating Forced Air
Cooling Electric
Fireplaces Number 2
Fireplaces Type Gas
Fireplace Y
Appliance Dishwasher, Disposal, Double Oven, Microwave, Gas Oven, Stainless Steel Appliance(s)
Exterior
Garage true
Garage Spaces 2.0
Amenities Available Underground Utilities
Waterfront false
Private Pool false
Building
Lot Description Cul-De-Sac, Level Lot, Streetlights
Story 1
Sewer Public Sewer
Water Public
Architectural Style Traditional
Level or Stories One
Structure Type Brick Veneer,Vinyl Siding
Construction Status 41
Schools
Elementary Schools Barretts Elem.
Middle Schools South Middle
High Schools Parkway South High
School District Parkway C-2
Others
Ownership Private
Acceptable Financing Cash Only, Conventional, FHA, VA
Listing Terms Cash Only, Conventional, FHA, VA
Special Listing Condition None
Read Less Info
Want to know what your home might be worth? Contact us for a FREE valuation!

Our team is ready to help you sell your home for the highest possible price ASAP
Bought with Catherine O'Neill

"Molly's job is to find and attract mastery-based agents to the office, protect the culture, and make sure everyone is happy! "







