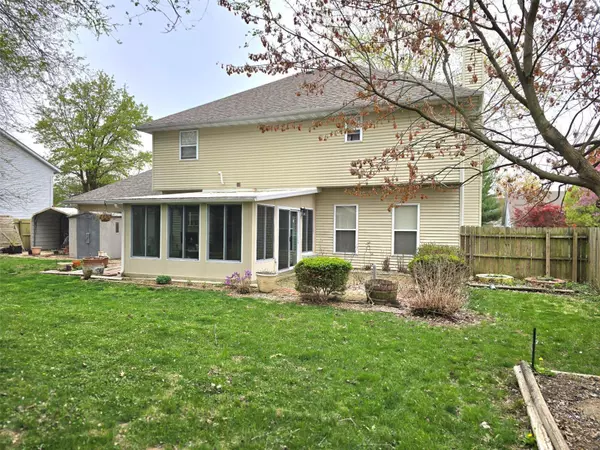$268,500
$275,000
2.4%For more information regarding the value of a property, please contact us for a free consultation.
4 Beds
3 Baths
2,745 SqFt
SOLD DATE : 05/17/2024
Key Details
Sold Price $268,500
Property Type Single Family Home
Sub Type Residential
Listing Status Sold
Purchase Type For Sale
Square Footage 2,745 sqft
Price per Sqft $97
Subdivision Country Crossing 1St Add
MLS Listing ID 24013703
Sold Date 05/17/24
Style Other
Bedrooms 4
Full Baths 2
Half Baths 1
Construction Status 31
HOA Fees $25/ann
Year Built 1993
Building Age 31
Lot Size 10,019 Sqft
Acres 0.23
Lot Dimensions 84.15 x 120.03
Property Description
Step into a life of elegance and comfort with this stunning 2-story, 4-bedroom home nestled in a friendly subdivision. This property is not just a house, but a gateway to a lifestyle filled with leisure and community. Enjoy the warmth of the wood burning fireplace in the family room, the grandeur of the coffered ceiling in the dining room, and the versatility of a formal living room. Revel in the luxury of the master bedroom with its vaulted hip ceiling, expansive walk-in closet, and an en-suite master bath featuring a whirlpool tub, separate shower, and double sinks.The sunroom provides a tranquil space for relaxation, while the fenced-in yard ensures privacy. The carport and attached garage offer ample space for vehicles and storage. Residents also benefit from the subdivision’s clubhouse, pool, and tennis courts, providing endless opportunities for recreation and socializing. This home is more than a residence; it’s a community, it’s convenience, it’s your next chapter.
Location
State IL
County St Clair-il
Rooms
Basement Crawl Space, None
Interior
Interior Features Coffered Ceiling(s), Carpets, Vaulted Ceiling, Walk-in Closet(s)
Heating Forced Air
Cooling Electric
Fireplaces Number 1
Fireplaces Type Woodburning Fireplce
Fireplace Y
Appliance Dishwasher, Microwave, Gas Oven, Refrigerator, Water Softener
Exterior
Garage true
Garage Spaces 2.0
Amenities Available Pool, Tennis Court(s), Clubhouse
Waterfront false
Private Pool false
Building
Lot Description Fencing, Wood Fence
Story 2
Sewer Public Sewer
Water Public
Architectural Style Traditional
Level or Stories Two
Structure Type Brk/Stn Veneer Frnt,Vinyl Siding
Construction Status 31
Schools
Elementary Schools Whiteside Dist 115
Middle Schools Whiteside Dist 115
High Schools Belleville High School-East
School District Whiteside Dist 115
Others
Ownership Private
Acceptable Financing Cash Only, Conventional, FHA, USDA, VA
Listing Terms Cash Only, Conventional, FHA, USDA, VA
Special Listing Condition Disabled Veteran, Owner Occupied, None
Read Less Info
Want to know what your home might be worth? Contact us for a FREE valuation!

Our team is ready to help you sell your home for the highest possible price ASAP
Bought with Rob Cole

"Molly's job is to find and attract mastery-based agents to the office, protect the culture, and make sure everyone is happy! "







