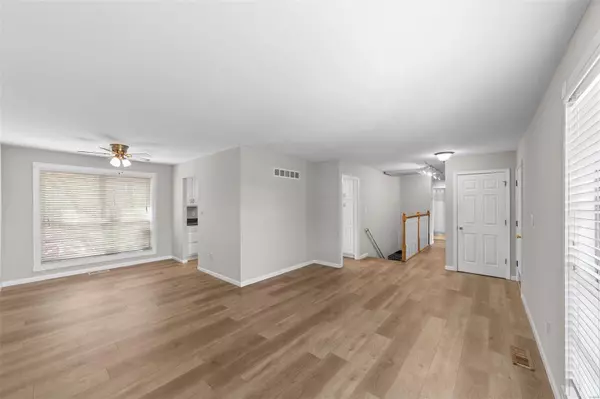$327,000
$315,000
3.8%For more information regarding the value of a property, please contact us for a free consultation.
3 Beds
3 Baths
1,693 SqFt
SOLD DATE : 05/15/2024
Key Details
Sold Price $327,000
Property Type Single Family Home
Sub Type Residential
Listing Status Sold
Purchase Type For Sale
Square Footage 1,693 sqft
Price per Sqft $193
Subdivision Westglen Village 4
MLS Listing ID 24019237
Sold Date 05/15/24
Style Ranch
Bedrooms 3
Full Baths 2
Half Baths 1
Construction Status 48
HOA Fees $25/ann
Year Built 1976
Building Age 48
Lot Size 8,172 Sqft
Acres 0.1876
Lot Dimensions 67x122
Property Description
This bright & delightfully updated 3BR/2.5BA Ranch is located on a quiet, cul-du-sac street in desirable Westglen Village & ready for its new owners. The sun shines through the main living space of the house making you feel happy & at home. The kitchen includes 42” custom cabinets & a nice amount of counter space. Full walk-out lower level has a large family room & huge sunroom with treated cedar that includes 220 electric! Makes for a great space to entertain or to relax & enjoy the scenic woods off the backyard. The extra large patio/driveway wraps around to the 2-car, tuck-under garage. Other updates include: New flooring 2022, Roof 2021, Furnace 2021, AC 2022, Water heater 2022, fresh paint & some new fans & light fixtures. Conveniently located close to neighborhood pool, shopping, restaurants & Marquette schools. You must add this house to your list of those to see in person! Don't miss your chance to make this house your new home!
Location
State MO
County St Louis
Area Marquette
Rooms
Basement Concrete, Bathroom in LL, Fireplace in LL, Full, Partially Finished, Rec/Family Area, Walk-Out Access
Interior
Interior Features Open Floorplan, Carpets, Window Treatments, Walk-in Closet(s)
Heating Forced Air
Cooling Ceiling Fan(s), Electric
Fireplaces Number 1
Fireplaces Type Gas, Non Functional
Fireplace Y
Appliance Dishwasher, Disposal, Dryer, Microwave, Gas Oven, Refrigerator, Stainless Steel Appliance(s), Washer
Exterior
Garage true
Garage Spaces 2.0
Amenities Available Pool
Waterfront false
Private Pool false
Building
Lot Description Backs to Trees/Woods, Cul-De-Sac, Sidewalks, Streetlights
Story 1
Sewer Public Sewer
Water Public
Architectural Style Traditional
Level or Stories One
Structure Type Brick Veneer,Brk/Stn Veneer Frnt,Vinyl Siding
Construction Status 48
Schools
Elementary Schools Woerther Elem.
Middle Schools Selvidge Middle
High Schools Marquette Sr. High
School District Rockwood R-Vi
Others
Ownership Private
Acceptable Financing Cash Only, Conventional, FHA, Government, RRM/ARM, VA
Listing Terms Cash Only, Conventional, FHA, Government, RRM/ARM, VA
Special Listing Condition None
Read Less Info
Want to know what your home might be worth? Contact us for a FREE valuation!

Our team is ready to help you sell your home for the highest possible price ASAP
Bought with Paige Hellmann

"Molly's job is to find and attract mastery-based agents to the office, protect the culture, and make sure everyone is happy! "







