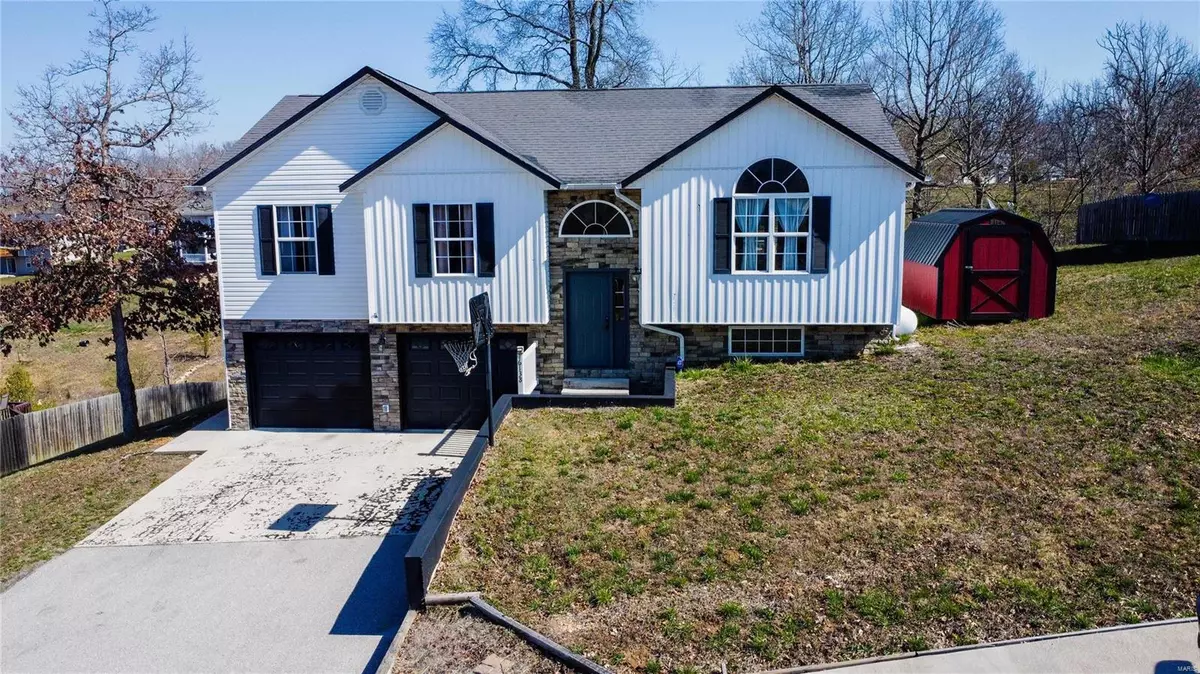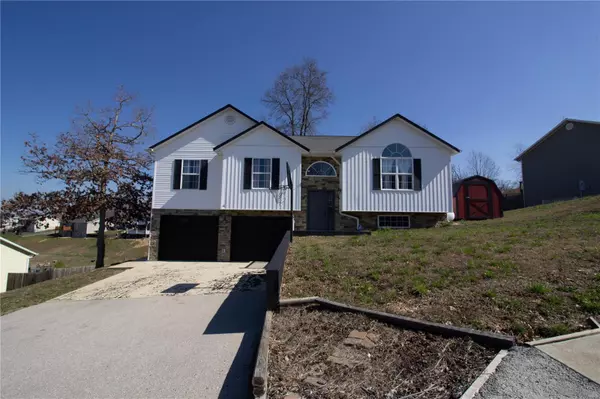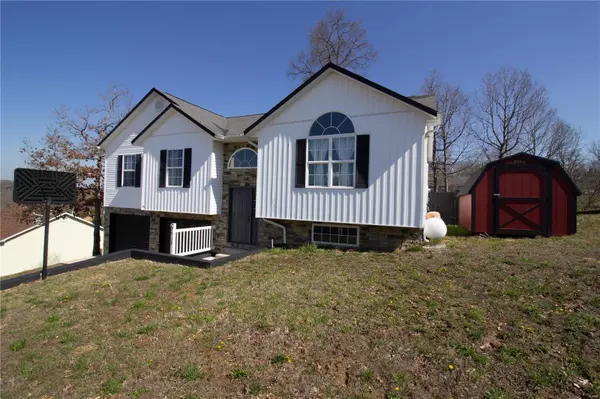$245,900
$245,900
For more information regarding the value of a property, please contact us for a free consultation.
4 Beds
3 Baths
2,746 SqFt
SOLD DATE : 05/08/2024
Key Details
Sold Price $245,900
Property Type Single Family Home
Sub Type Residential
Listing Status Sold
Purchase Type For Sale
Square Footage 2,746 sqft
Price per Sqft $89
Subdivision Castlerock Estates Sub
MLS Listing ID 24014966
Sold Date 05/08/24
Style Other
Bedrooms 4
Full Baths 3
Construction Status 12
Year Built 2012
Building Age 12
Lot Size 0.390 Acres
Acres 0.39
Lot Dimensions IRR
Property Description
Welcome to your dream home! This four bed, three bath home offers a spacious, open-concept living room and kitchen, ideal for entertaining guests or cozy gatherings. The centerpiece of the living area is a stunning electric fireplace, adding both charm and warmth to the space. The kitchen features ample cabinet space, new stainless steel appliances, and a convenient breakfast bar with an adjoining dining area. With the seamless flow between the kitchen and living area, you'll never miss a moment with loved ones while cooking up your favorite dishes. The master bedroom boasts ample natural light, a spacious layout, and no shortage of storage. The ensuite bathroom is a true sanctuary, featuring a separate shower and jetted soaking tub, perfect for unwinding after a long day. Step outside to discover your own private oasis with a fenced-in yard, offering privacy for outdoor activities or relaxation. Don't miss the opportunity to make this house your own and schedule your showing today!
Location
State MO
County Pulaski
Area St Robert
Rooms
Basement Rec/Family Area
Interior
Interior Features Vaulted Ceiling, Walk-in Closet(s)
Heating Heat Pump
Cooling Ceiling Fan(s), Electric
Fireplaces Number 1
Fireplaces Type Electric
Fireplace Y
Appliance Dishwasher, Disposal, Microwave, Range, Refrigerator, Stainless Steel Appliance(s)
Exterior
Parking Features true
Garage Spaces 2.0
Amenities Available Underground Utilities
Private Pool false
Building
Lot Description Backs to Trees/Woods, Fencing
Story 2
Sewer Public Sewer
Water Public
Architectural Style Traditional
Level or Stories Two
Structure Type Brk/Stn Veneer Frnt,Vinyl Siding
Construction Status 12
Schools
Elementary Schools Waynesville R-Vi
Middle Schools Waynesville Middle
High Schools Waynesville Sr. High
School District Waynesville R-Vi
Others
Ownership Private
Acceptable Financing Cash Only, Conventional, FHA, Government, USDA, VA
Listing Terms Cash Only, Conventional, FHA, Government, USDA, VA
Special Listing Condition Owner Occupied, None
Read Less Info
Want to know what your home might be worth? Contact us for a FREE valuation!

Our team is ready to help you sell your home for the highest possible price ASAP
Bought with Jay Justus

"Molly's job is to find and attract mastery-based agents to the office, protect the culture, and make sure everyone is happy! "







