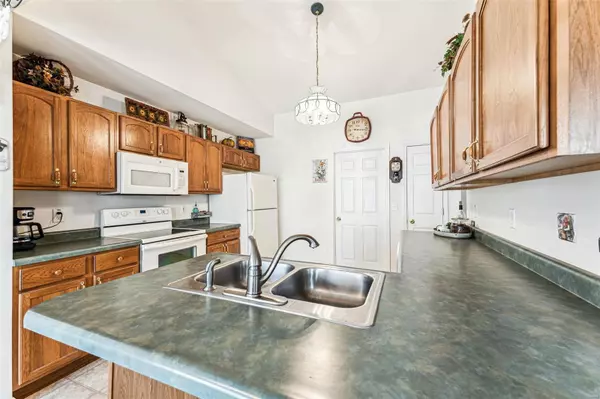$309,900
$309,900
For more information regarding the value of a property, please contact us for a free consultation.
3 Beds
3 Baths
2,425 SqFt
SOLD DATE : 05/01/2024
Key Details
Sold Price $309,900
Property Type Single Family Home
Sub Type Residential
Listing Status Sold
Purchase Type For Sale
Square Footage 2,425 sqft
Price per Sqft $127
Subdivision Winter Bluff Estates 01
MLS Listing ID 24013161
Sold Date 05/01/24
Style Ranch
Bedrooms 3
Full Baths 2
Half Baths 1
Construction Status 23
HOA Fees $33/ann
Year Built 2001
Building Age 23
Lot Size 7,405 Sqft
Acres 0.17
Property Description
Welcome to your spacious oasis in the heart of Fenton. This charming ranch home offers the perfect blend of comfort & convenience, boasting 3 bedrooms & 3 bathrooms spread across 1,425 square feet of main floor living plus partially finished lower level. Step inside to discover an inviting open floor plan, ideal for both relaxed living & entertaining guests. The seamless flow from the living area to the kitchen creates an atmosphere of warmth and hospitality. Step outside to discover your own private paradise - an expansive covered deck awaits, offering the perfect spot for al fresco dining, morning coffee, or simply unwinding after a long day. With plenty of room for outdoor furniture & a bbq grill, this is sure to become your favorite gathering spot year-round. The finished LL offers full size windows (for Possible 4th Bedroom), bathroom & a walkout. Extra Features: MFL, New roof 2019, Garage has 3' depth extension & updated HVAC with average electric bills of less than $114/month.
Location
State MO
County Jefferson
Area Jefferson R-14
Rooms
Basement Bathroom in LL, Egress Window(s), Full, Partially Finished, Concrete, Rec/Family Area, Walk-Out Access
Interior
Interior Features Bookcases, Cathedral Ceiling(s), Open Floorplan, Carpets, Window Treatments, Vaulted Ceiling
Heating Forced Air
Cooling Electric
Fireplaces Type None
Fireplace Y
Appliance Dishwasher, Disposal, Electric Oven
Exterior
Garage true
Garage Spaces 2.0
Waterfront false
Private Pool false
Building
Lot Description Sidewalks, Streetlights
Story 1
Sewer Public Sewer
Water Public
Architectural Style Traditional
Level or Stories One
Structure Type Brick Veneer,Frame,Vinyl Siding
Construction Status 23
Schools
Elementary Schools George Guffey Elem.
Middle Schools Ridgewood Middle
High Schools Fox Sr. High
School District Fox C-6
Others
Ownership Private
Acceptable Financing Cash Only, Conventional, FHA, VA
Listing Terms Cash Only, Conventional, FHA, VA
Special Listing Condition Owner Occupied, None
Read Less Info
Want to know what your home might be worth? Contact us for a FREE valuation!

Our team is ready to help you sell your home for the highest possible price ASAP
Bought with Charles Scauzzo

"Molly's job is to find and attract mastery-based agents to the office, protect the culture, and make sure everyone is happy! "







