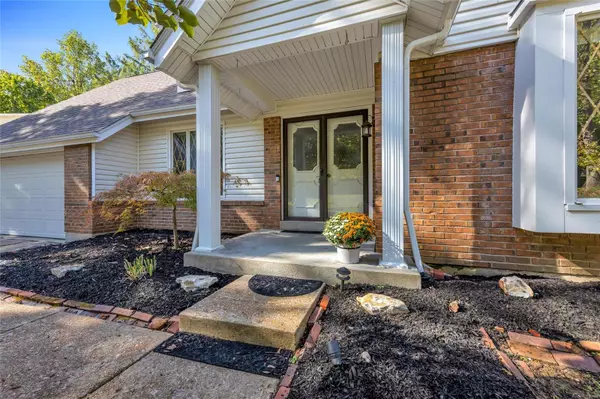$462,000
$485,000
4.7%For more information regarding the value of a property, please contact us for a free consultation.
5 Beds
5 Baths
4,180 SqFt
SOLD DATE : 04/10/2024
Key Details
Sold Price $462,000
Property Type Single Family Home
Sub Type Residential
Listing Status Sold
Purchase Type For Sale
Square Footage 4,180 sqft
Price per Sqft $110
Subdivision Clayton Oaks 5
MLS Listing ID 23057941
Sold Date 04/10/24
Style Other
Bedrooms 5
Full Baths 4
Half Baths 1
Construction Status 43
Year Built 1981
Building Age 43
Lot Size 0.340 Acres
Acres 0.34
Lot Dimensions 96'wide x 167' deep
Property Description
This spacious 5-bedroom home features a main level owner's bedroom suite, 2-story great room with impressive stone fireplace, open floor plan, newer "maintenance-free" composite deck all located on a quiet cul-de-sac in the desirable, Rockwood School District. You will love the large open and spacious kitchen flowing int the great room w/plenty of space for dining & overlooking your private, wooded backyard. The massive deck has plenty of area for grilling, outside meals, entertaining, & watching nature in backyard. You'll enjoy the large lower level w/walkout access ideal as a recreation room, media, office, fitness area, and/or other functional uses. This fresh & clean home has been largely painted throughout & awaits your personal updates. The upper-level features 4 well-apportioned bedrooms & two full baths! This beautiful home is available NOW for a larger family seeking a wonderful residence before the end of the year. The Listing Agent, is also one of the owners of this home.
Location
State MO
County St Louis
Area Lafayette
Rooms
Basement Concrete, Bathroom in LL, Full, Partially Finished, Rec/Family Area, Roughed-In Fireplace, Storage Space, Walk-Out Access
Interior
Interior Features Bookcases, Cathedral Ceiling(s), Carpets, Window Treatments, Walk-in Closet(s), Some Wood Floors
Heating Dual, Forced Air
Cooling Attic Fan, Ceiling Fan(s), Electric, Zoned
Fireplaces Number 1
Fireplaces Type Circulating, Full Masonry, Woodburning Fireplce
Fireplace Y
Appliance Dishwasher, Disposal, Cooktop, Dryer, Electric Cooktop, Front Controls on Range/Cooktop, Microwave, Refrigerator, Washer
Exterior
Garage true
Garage Spaces 2.0
Amenities Available Workshop Area
Waterfront false
Private Pool false
Building
Lot Description Backs to Trees/Woods, Creek, Streetlights, Terraced/Sloping, Wooded
Story 1.5
Builder Name John Kelly
Sewer Public Sewer
Water Public
Architectural Style Traditional
Level or Stories One and One Half
Structure Type Brk/Stn Veneer Frnt,Vinyl Siding
Construction Status 43
Schools
Elementary Schools Ellisville Elem.
Middle Schools Crestview Middle
High Schools Lafayette Sr. High
School District Rockwood R-Vi
Others
Ownership Private
Acceptable Financing Cash Only, Conventional
Listing Terms Cash Only, Conventional
Special Listing Condition None
Read Less Info
Want to know what your home might be worth? Contact us for a FREE valuation!

Our team is ready to help you sell your home for the highest possible price ASAP
Bought with Harun Cilingir

"Molly's job is to find and attract mastery-based agents to the office, protect the culture, and make sure everyone is happy! "







