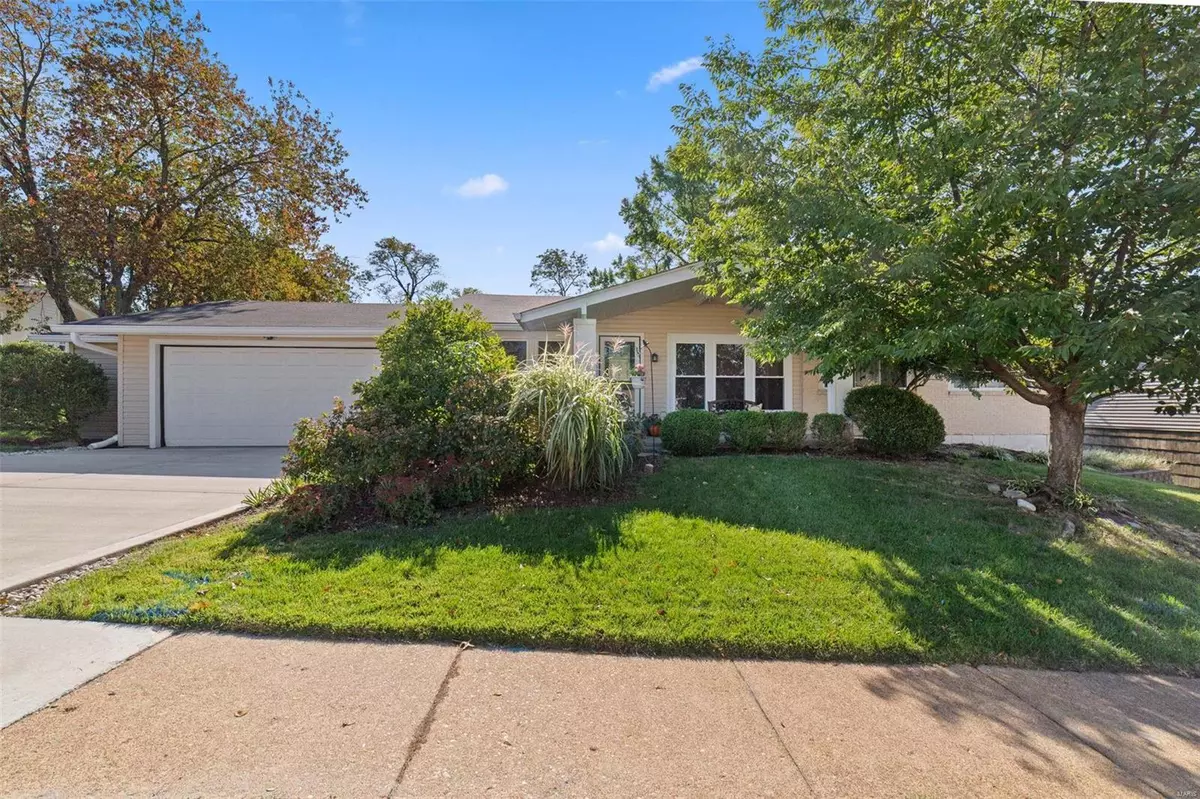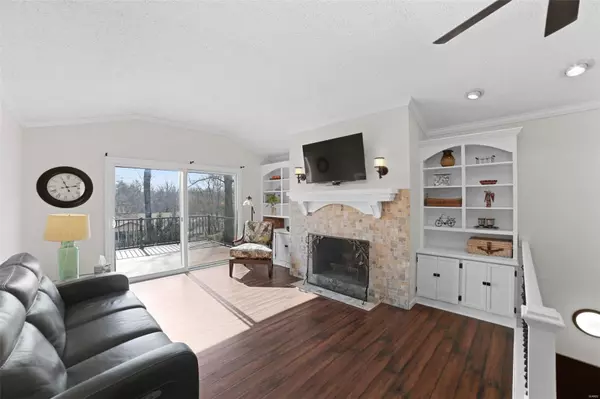$450,000
$450,000
For more information regarding the value of a property, please contact us for a free consultation.
4 Beds
2 Baths
3,249 SqFt
SOLD DATE : 04/09/2024
Key Details
Sold Price $450,000
Property Type Single Family Home
Sub Type Residential
Listing Status Sold
Purchase Type For Sale
Square Footage 3,249 sqft
Price per Sqft $138
Subdivision Big Bend Woods 1
MLS Listing ID 23061947
Sold Date 04/09/24
Style Ranch
Bedrooms 4
Full Baths 2
Construction Status 54
HOA Fees $8/ann
Year Built 1970
Building Age 54
Lot Size 0.275 Acres
Acres 0.2746
Lot Dimensions 88x130
Property Description
This charming 4 bed, 2 bath ranch home boasts a total of 3249 sq ft! The open floor plan is perfect for entertaining, featuring living/dining/family rm w/ stylish laminate floors, built-ins, iron rod railing + updated doors & lighting. The updated kitchen comes fully equipped w/ granite counters, custom cabinets, can lighting, elegant backsplash, ceramic tile flooring & stainless appliances. The ML offers 4 generously-sized bedrms w/ newer carpet ('23), updated hall bath & master suite w/ crown molding & updated master bath. The finished walk-out LL provides add'l living space w/ large family room w/ bar, versatile game room/office/playroom & laundry room w/ California closet built-ins. Step outside to the oversized deck, overlooking the large iron rod fenced yard. Add'l features: 2-car oversized garage, newer driveway ('22), retaining wall & gutters ('21), HVAC ('18), roof & electrical panel ('13). Close to Parkway South HS, shopping & more! Welcome home!
Location
State MO
County St Louis
Area Parkway South
Rooms
Basement Full, Partially Finished, Rec/Family Area, Storage Space, Walk-Out Access
Interior
Interior Features Bookcases, Cathedral Ceiling(s), Open Floorplan, Carpets, Special Millwork, Window Treatments, Vaulted Ceiling, Some Wood Floors
Heating Forced Air
Cooling Attic Fan, Ceiling Fan(s), Electric
Fireplaces Number 1
Fireplaces Type Woodburning Fireplce
Fireplace Y
Appliance Dishwasher, Disposal, Dryer, Microwave, Gas Oven, Refrigerator, Stainless Steel Appliance(s), Washer
Exterior
Garage true
Garage Spaces 2.0
Waterfront false
Private Pool false
Building
Lot Description Fencing, Level Lot, Sidewalks
Story 1
Sewer Public Sewer
Water Public
Architectural Style Traditional
Level or Stories One
Structure Type Brick,Vinyl Siding
Construction Status 54
Schools
Elementary Schools Wren Hollow Elem.
Middle Schools Southwest Middle
High Schools Parkway South High
School District Parkway C-2
Others
Ownership Private
Acceptable Financing Cash Only, Conventional, FHA, VA
Listing Terms Cash Only, Conventional, FHA, VA
Special Listing Condition None
Read Less Info
Want to know what your home might be worth? Contact us for a FREE valuation!

Our team is ready to help you sell your home for the highest possible price ASAP
Bought with Maria Elias

"Molly's job is to find and attract mastery-based agents to the office, protect the culture, and make sure everyone is happy! "







