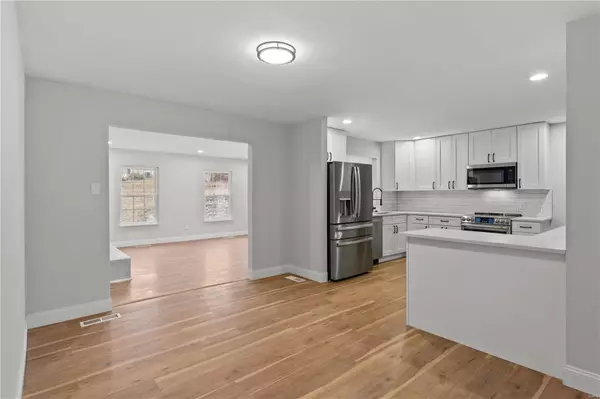$439,900
$439,900
For more information regarding the value of a property, please contact us for a free consultation.
3 Beds
3 Baths
2,401 SqFt
SOLD DATE : 04/04/2024
Key Details
Sold Price $439,900
Property Type Single Family Home
Sub Type Residential
Listing Status Sold
Purchase Type For Sale
Square Footage 2,401 sqft
Price per Sqft $183
Subdivision Baxter Acres 3
MLS Listing ID 24008204
Sold Date 04/04/24
Style Ranch
Bedrooms 3
Full Baths 2
Half Baths 1
Construction Status 59
Year Built 1965
Building Age 59
Lot Size 0.321 Acres
Acres 0.3214
Lot Dimensions 80x175
Property Description
Located is sought after neighborhood; This stylish ranch is 3 bed, 2.5 bath w/ sleeping area in finished basement. This large home features Luxury Vinyl Plank floor, trendy paint inside & out, wood burning fireplace, updated kitchen & baths, new light package, new concrete (patio, walkways & driveway), new HVAC, new water heater, main floor laundry & updated electrical. The kitchen has Stainless appliances including fridge, white shaker cabinetry, granite counters, custom tile backsplash, peninsula & opens to large dining room & updated 1/2 bath. To complete the main floor there is a living room, oversized family room with fireplace (walks out to the large patio, firepit area & backyard), Master Suite w/ updated full bath & walk-in closet, 2 add'l. bedrooms & a gorgeous 2nd full bath with stunning tile surround. The full finished basement is ready for your personal touches with massive Rec room & sleeping area featuring Luxury Vinyl Plank floor with can lights & storage/ utility room.
Location
State MO
County St Louis
Area Parkway West
Rooms
Basement Full, Partially Finished, Rec/Family Area, Sleeping Area, Storage Space
Interior
Interior Features Open Floorplan, Walk-in Closet(s)
Heating Forced Air
Cooling Attic Fan, Electric
Fireplaces Number 1
Fireplaces Type Woodburning Fireplce
Fireplace Y
Appliance Dishwasher, Disposal, Energy Star Applianc, Front Controls on Range/Cooktop, Microwave, Electric Oven, Refrigerator, Stainless Steel Appliance(s)
Exterior
Garage true
Garage Spaces 2.0
Waterfront false
Private Pool false
Building
Lot Description Fencing, Streetlights
Story 1
Sewer Public Sewer
Water Public
Architectural Style Traditional
Level or Stories One
Structure Type Brk/Stn Veneer Frnt,Vinyl Siding
Construction Status 59
Schools
Elementary Schools Pierremont Elem.
Middle Schools West Middle
High Schools Parkway West High
School District Parkway C-2
Others
Ownership Private
Acceptable Financing Cash Only, Conventional, FHA, VA
Listing Terms Cash Only, Conventional, FHA, VA
Special Listing Condition Renovated, None
Read Less Info
Want to know what your home might be worth? Contact us for a FREE valuation!

Our team is ready to help you sell your home for the highest possible price ASAP
Bought with Jason Rulo

"Molly's job is to find and attract mastery-based agents to the office, protect the culture, and make sure everyone is happy! "







