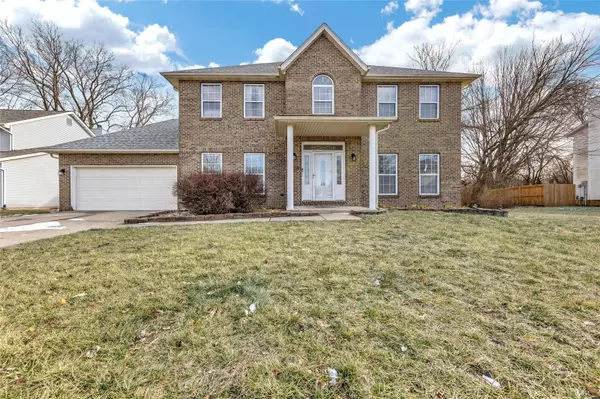$270,000
$275,000
1.8%For more information regarding the value of a property, please contact us for a free consultation.
4 Beds
3 Baths
2,440 SqFt
SOLD DATE : 03/07/2024
Key Details
Sold Price $270,000
Property Type Single Family Home
Sub Type Residential
Listing Status Sold
Purchase Type For Sale
Square Footage 2,440 sqft
Price per Sqft $110
Subdivision Country Crossing 1St Add
MLS Listing ID 24001048
Sold Date 03/07/24
Style Other
Bedrooms 4
Full Baths 2
Half Baths 1
Construction Status 32
HOA Fees $29/ann
Year Built 1992
Building Age 32
Lot Size 10,454 Sqft
Acres 0.24
Lot Dimensions .24
Property Description
Discover your dream home in this exquisite 4 bed, 3 bath haven with lots of updates. Revel in the luxury of alluring wood floors gracing the main floor. The expansive open floor plan seamlessly blends the living spaces. The eat-in kitchen boasts stainless steel appliances, a central island, and ample cabinet space. Flowing into the great room, you'll be captivated by the gas fireplace adorned with shiplap and a feature wall. Relish the presence of a separate dining room and a versatile space, ideal for a 2nd living area, an office, or a playroom. Ascend to the second floor, where 4 generously sized bedrooms await, accompanied by a convenient laundry room. The master bedroom offers spaciousness and tranquility. The master bathroom is a sanctuary with a separate shower, a jacuzzi tub, and double sinks. Step outside to the fenced backyard where you can entertain or unwind on the expansive deck, enveloped in privacy. Don't miss the opportunity to call this place your home sweet home!
Location
State IL
County St Clair-il
Rooms
Basement Full, Partially Finished, Bath/Stubbed
Interior
Interior Features Walk-in Closet(s), Some Wood Floors
Heating Forced Air
Cooling Gas
Fireplaces Number 1
Fireplaces Type Gas
Fireplace Y
Appliance Dishwasher, Disposal, Microwave
Exterior
Garage true
Garage Spaces 2.0
Amenities Available Pool, Clubhouse, Underground Utilities
Waterfront false
Private Pool false
Building
Lot Description Backs to Trees/Woods, Fencing, Level Lot, Streetlights, Wood Fence
Story 2
Sewer Public Sewer
Water Public
Architectural Style Traditional
Level or Stories Two
Structure Type Brk/Stn Veneer Frnt,Vinyl Siding
Construction Status 32
Schools
Elementary Schools Whiteside Dist 115
Middle Schools Whiteside Dist 115
High Schools Belleville High School-East
School District Whiteside Dist 115
Others
Ownership Private
Acceptable Financing Cash Only, Conventional, FHA, USDA, VA
Listing Terms Cash Only, Conventional, FHA, USDA, VA
Special Listing Condition Owner Occupied, None
Read Less Info
Want to know what your home might be worth? Contact us for a FREE valuation!

Our team is ready to help you sell your home for the highest possible price ASAP
Bought with Tonya Crane

"Molly's job is to find and attract mastery-based agents to the office, protect the culture, and make sure everyone is happy! "







