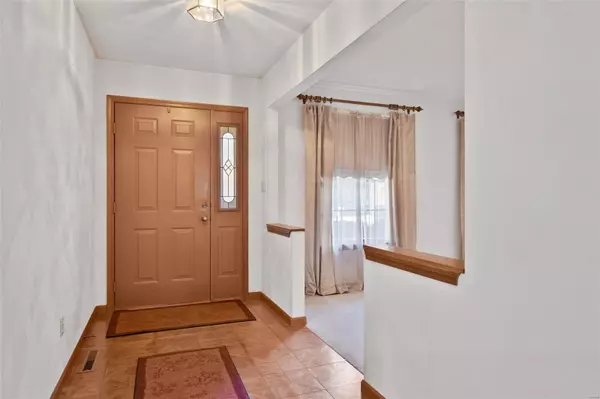$245,000
$264,900
7.5%For more information regarding the value of a property, please contact us for a free consultation.
3 Beds
2 Baths
1,950 SqFt
SOLD DATE : 12/29/2023
Key Details
Sold Price $245,000
Property Type Single Family Home
Sub Type Residential
Listing Status Sold
Purchase Type For Sale
Square Footage 1,950 sqft
Price per Sqft $125
Subdivision Westhaven Estates 3Rd Add
MLS Listing ID 23061173
Sold Date 12/29/23
Style Ranch
Bedrooms 3
Full Baths 2
Construction Status 34
Year Built 1989
Building Age 34
Lot Size 0.530 Acres
Acres 0.53
Lot Dimensions .53
Property Description
This fantastic ranch home in the West Haven Estates offers almost 2000sqft of main level amenities and a full unfinished walk-out basement and has been impeccably cared for. This home features a living room adorned with a large brick fireplace and a spacious family room that could also serve as formal dining area. The eat-in kitchen has a breakfast bar, loads of cabinets, and walks out to the wrap around deck with views of the wooded yard and separate shed. Off the kitchen you'll find a mudroom/laundry that leads to a separate fenced in area and patio perfect for cookouts and room for pets to roam. The primary bedroom has a large walk-in closet and full bath with double vanity. Both guest bedrooms have great closet space and share the hall bath that has been updated hall bath. Don't forget the full unfinished walkout basement that would be perfect to be finished to your liking. Attached 2 car garage. Seller will have passed occupancy inspection, however selling as-is beyond that.
Location
State IL
County St Clair-il
Rooms
Basement Concrete, Full, Bath/Stubbed, Unfinished, Walk-Out Access
Interior
Interior Features Carpets, Walk-in Closet(s)
Heating Forced Air
Cooling Electric
Fireplaces Number 1
Fireplaces Type Gas
Fireplace Y
Appliance Dishwasher, Disposal, Range, Gas Oven, Refrigerator
Exterior
Garage true
Garage Spaces 2.0
Waterfront false
Private Pool false
Building
Lot Description Cul-De-Sac, Level Lot, Partial Fencing, Streetlights, Wood Fence
Story 1
Sewer Public Sewer
Water Public
Architectural Style Traditional
Level or Stories One
Structure Type Brick,Vinyl Siding
Construction Status 34
Schools
Elementary Schools Belleville Dist 118
Middle Schools Belleville Dist 118
High Schools Belleville High School-East
School District Belleville Dist 118
Others
Ownership Private
Acceptable Financing Cash Only, Conventional, FHA, Government, USDA, VA
Listing Terms Cash Only, Conventional, FHA, Government, USDA, VA
Special Listing Condition Homestead Senior, Owner Occupied, None
Read Less Info
Want to know what your home might be worth? Contact us for a FREE valuation!

Our team is ready to help you sell your home for the highest possible price ASAP
Bought with Jasmine Spraggins

"Molly's job is to find and attract mastery-based agents to the office, protect the culture, and make sure everyone is happy! "







