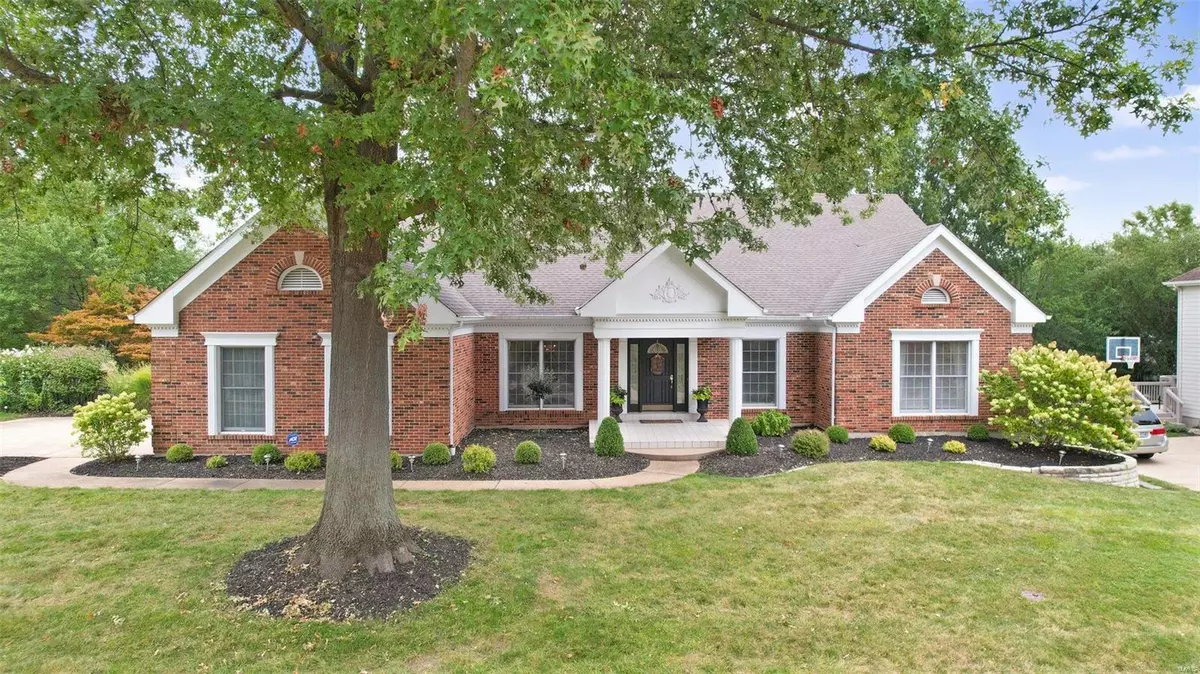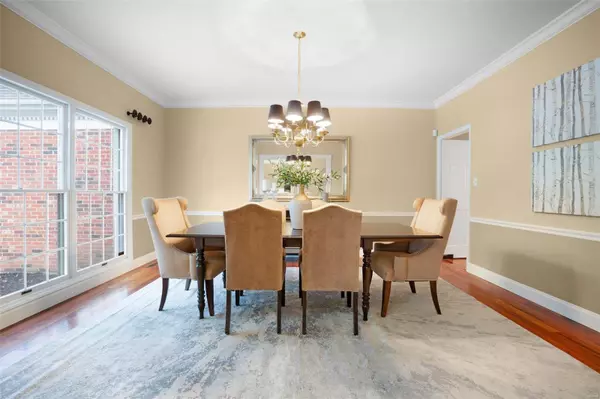$900,000
$869,000
3.6%For more information regarding the value of a property, please contact us for a free consultation.
4 Beds
5 Baths
5,640 SqFt
SOLD DATE : 10/31/2023
Key Details
Sold Price $900,000
Property Type Single Family Home
Sub Type Residential
Listing Status Sold
Purchase Type For Sale
Square Footage 5,640 sqft
Price per Sqft $159
Subdivision Stonebriar Two
MLS Listing ID 23047809
Sold Date 10/31/23
Style Ranch
Bedrooms 4
Full Baths 3
Half Baths 2
Construction Status 31
HOA Fees $33/ann
Year Built 1992
Building Age 31
Lot Size 0.370 Acres
Acres 0.37
Property Description
Boasting luxury and charm in the sought out neighborhood of Stonebriar. Over 5,600 sqft of living space with gleaming WOOD FLOORS and TALL WINDOWS with lots of NATURAL LIGHT. An oversized 3 CAR GARAGE leads into the MAIN LEVEL LAUNDRY area. The spacious kitchen features QUARTZ COUNTERTOPS and TILED BACKSPLASH. Elegant MILLWORK and CROWN MOLDING show throughout the home with a VAULTED CEILING to compliment the space! Enter the master suite through the double doors, which features a gorgeous bathroom with his/her SEPARATE VANITIES, SOAKING TUB and separate SHOWER. The two secondary bedrooms share a JACK N JILL bathroom. Travel to the basement for more FINISHED SPACE with another full bath and a 4th bedroom. Enjoy THREE EXTRA BONUS ROOMS, a GAME ROOM, and a home THEATER ROOM complete with theater seats and surround sound for the ultimate movie experience! Step into your backyard oasis from the WALKOUT to indulge in a little swim from the HEATED POOL and WATERFALL. Schedule a tour today!
Location
State MO
County St Louis
Area Marquette
Rooms
Basement Egress Window(s), Fireplace in LL, Full, Concrete, Rec/Family Area, Sleeping Area, Sump Pump, Walk-Out Access
Interior
Interior Features High Ceilings, Carpets, Special Millwork, Vaulted Ceiling, Walk-in Closet(s), Wet Bar, Some Wood Floors
Heating Dual, Forced Air
Cooling Ceiling Fan(s), Electric, Dual
Fireplaces Number 2
Fireplaces Type Gas, Woodburning Fireplce
Fireplace Y
Appliance Dishwasher, Disposal, Gas Cooktop, Microwave, Range, Refrigerator, Stainless Steel Appliance(s)
Exterior
Garage true
Garage Spaces 3.0
Amenities Available Private Inground Pool
Waterfront false
Private Pool true
Building
Lot Description Fencing, Sidewalks
Story 1
Sewer Public Sewer
Water Public
Architectural Style Traditional
Level or Stories One
Structure Type Brick Veneer,Vinyl Siding
Construction Status 31
Schools
Elementary Schools Kehrs Mill Elem.
Middle Schools Crestview Middle
High Schools Marquette Sr. High
School District Rockwood R-Vi
Others
Ownership Private
Acceptable Financing Cash Only, Conventional, FHA
Listing Terms Cash Only, Conventional, FHA
Special Listing Condition None
Read Less Info
Want to know what your home might be worth? Contact us for a FREE valuation!

Our team is ready to help you sell your home for the highest possible price ASAP
Bought with Donald Braswell

"Molly's job is to find and attract mastery-based agents to the office, protect the culture, and make sure everyone is happy! "







