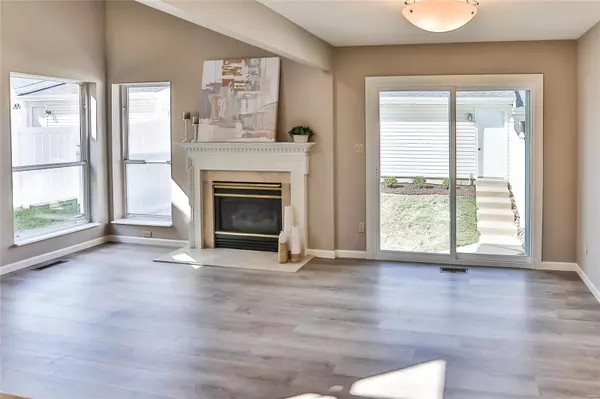$240,000
$230,000
4.3%For more information regarding the value of a property, please contact us for a free consultation.
2 Beds
2 Baths
1,046 SqFt
SOLD DATE : 10/26/2023
Key Details
Sold Price $240,000
Property Type Condo
Sub Type Condo/Coop/Villa
Listing Status Sold
Purchase Type For Sale
Square Footage 1,046 sqft
Price per Sqft $229
Subdivision Carriage Crossing One & Two At
MLS Listing ID 23057182
Sold Date 10/26/23
Style Other
Bedrooms 2
Full Baths 2
Construction Status 28
HOA Fees $335/mo
Year Built 1995
Building Age 28
Lot Size 3,049 Sqft
Acres 0.07
Lot Dimensions irregular
Property Description
This amazing townhome is updated, upgraded and feels like new! Lush curb appeal. Inviting entry. Modern vinyl plank flooring (23) flows throughout the main living areas. Expansive great room has vaulted ceiling, elegant gas fireplace. Chef’s kitchen with white cabinetry, quartz counters (23), sleek stainless appliances (23). Fabulous dining area with sliding glass door (23) leading to peaceful backyard. Spacious main floor bedroom. Hall bath with stylish vanity (23), elegant lighting and mirror (23). Upstairs find the primary suite with spacious sleeping area, large closet, and ensuite bath with large stylish vanity (23), elegant lighting and mirror (23). Second floor laundry, balcony overlooking great room, large storage closet. Lower level provides lots of storage, and opportunity for additional living space. Two car detached garage. New carpet (23), freshly painted throughout. Enjoy neighborhood swimming pools, tennis courts, ponds & more. This one is a must see!
Location
State MO
County St Louis
Area Eureka
Rooms
Basement Full, Concrete, Bath/Stubbed, Unfinished
Interior
Interior Features Open Floorplan, Carpets, Vaulted Ceiling
Heating Forced Air
Cooling Ceiling Fan(s), Electric
Fireplaces Number 1
Fireplaces Type Gas
Fireplace Y
Appliance Dishwasher, Disposal, Microwave, Electric Oven, Refrigerator
Exterior
Garage true
Garage Spaces 2.0
Amenities Available Clubhouse, In Ground Pool, Private Laundry Hkup, Tennis Court(s), Underground Utilities, Trail(s)
Waterfront false
Private Pool false
Building
Lot Description Partial Fencing, Sidewalks, Streetlights
Story 1.5
Sewer Public Sewer
Water Public
Architectural Style Traditional
Level or Stories One and One Half
Structure Type Brick Veneer, Vinyl Siding
Construction Status 28
Schools
Elementary Schools Pond Elem.
Middle Schools Wildwood Middle
High Schools Eureka Sr. High
School District Rockwood R-Vi
Others
HOA Fee Include Clubhouse, Maintenance Grounds, Pool, Snow Removal
Ownership Private
Acceptable Financing Cash Only, Conventional, VA
Listing Terms Cash Only, Conventional, VA
Special Listing Condition None
Read Less Info
Want to know what your home might be worth? Contact us for a FREE valuation!

Our team is ready to help you sell your home for the highest possible price ASAP
Bought with Julia Bakewell

"Molly's job is to find and attract mastery-based agents to the office, protect the culture, and make sure everyone is happy! "







