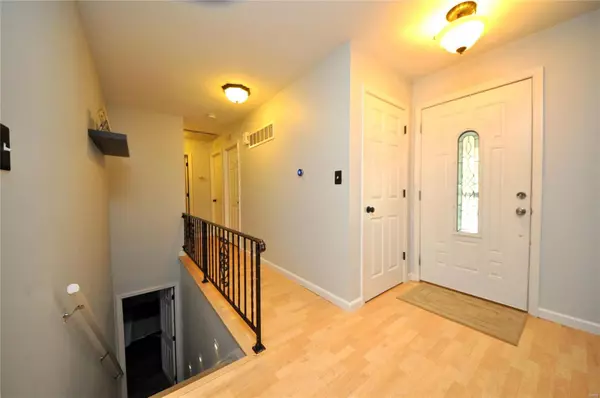$285,000
$299,900
5.0%For more information regarding the value of a property, please contact us for a free consultation.
3 Beds
3 Baths
1,511 SqFt
SOLD DATE : 10/23/2023
Key Details
Sold Price $285,000
Property Type Single Family Home
Sub Type Residential
Listing Status Sold
Purchase Type For Sale
Square Footage 1,511 sqft
Price per Sqft $188
Subdivision Westglen Woods 5
MLS Listing ID 23040933
Sold Date 10/23/23
Style Ranch
Bedrooms 3
Full Baths 2
Half Baths 1
Construction Status 50
Year Built 1973
Building Age 50
Lot Size 7,501 Sqft
Acres 0.1722
Lot Dimensions .172 ACRES
Property Description
Beautifully maintained 3 BDRM, 2.5 BTH ranch w/1500+ sq ft backing to trees in sought after WestGlen Woods Sub & Marquette school district! Exterior features brick front w/updated landscaping & HUGE covered front porch, oversized driveway w/2 car tuck under garage and an AMPLE amount of outdoor parking. Patio overlooking tree lined backyard. Move in ready interior features laminate flooring, walk in closets & fresh paint. Spacious living rm leads to separate formal dining/breakfast rm w/LOTS of natural light & chair rail. Leads to eat in kitchen w/pantry, tile backsplash & stainless steel appliances including gas stove. Main floor primary suite w/crown molding, walk in closet & full bth w/walk in shower. Additional full bath & 2 bdrms on main level. Partially finished walk-out lower level w/family rm & half bth! Features woodburning brick fireplace flanked by crisp white built ins. Laminate flooring & french doors out to patio & private backyard.
Location
State MO
County St Louis
Area Marquette
Rooms
Basement Concrete, Fireplace in LL, Full, Partially Finished, Rec/Family Area, Storage Space, Walk-Out Access
Interior
Interior Features Bookcases, High Ceilings, Carpets, Special Millwork
Heating Forced Air
Cooling Ceiling Fan(s), Electric
Fireplaces Number 1
Fireplaces Type Woodburning Fireplce
Fireplace Y
Appliance Dishwasher, Disposal, Microwave, Gas Oven, Refrigerator, Stainless Steel Appliance(s)
Exterior
Garage true
Garage Spaces 2.0
Waterfront false
Private Pool false
Building
Lot Description Backs to Trees/Woods, Sidewalks, Streetlights
Story 1
Sewer Public Sewer
Water Public
Architectural Style Traditional
Level or Stories One
Structure Type Brick Veneer, Vinyl Siding
Construction Status 50
Schools
Elementary Schools Woerther Elem.
Middle Schools Selvidge Middle
High Schools Marquette Sr. High
School District Rockwood R-Vi
Others
Ownership Private
Acceptable Financing Cash Only, Conventional, FHA, VA
Listing Terms Cash Only, Conventional, FHA, VA
Special Listing Condition None
Read Less Info
Want to know what your home might be worth? Contact us for a FREE valuation!

Our team is ready to help you sell your home for the highest possible price ASAP
Bought with Joseph Steelesmith

"Molly's job is to find and attract mastery-based agents to the office, protect the culture, and make sure everyone is happy! "







