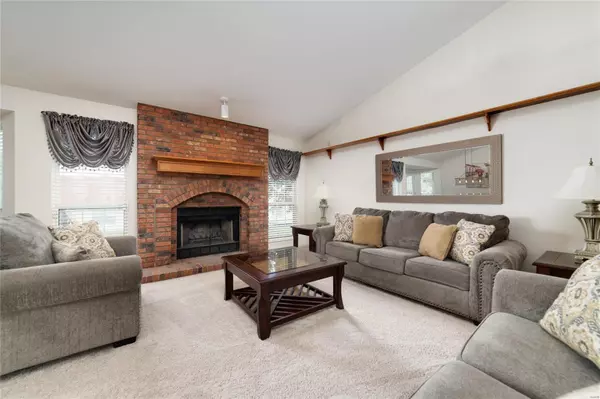$255,500
$250,000
2.2%For more information regarding the value of a property, please contact us for a free consultation.
5 Beds
3 Baths
2,533 SqFt
SOLD DATE : 10/17/2023
Key Details
Sold Price $255,500
Property Type Single Family Home
Sub Type Residential
Listing Status Sold
Purchase Type For Sale
Square Footage 2,533 sqft
Price per Sqft $100
Subdivision Villages At Barrington Downs
MLS Listing ID 23052389
Sold Date 10/17/23
Style Ranch
Bedrooms 5
Full Baths 3
Construction Status 35
HOA Fees $37/ann
Year Built 1988
Building Age 35
Lot Size 9,148 Sqft
Acres 0.21
Lot Dimensions IRR
Property Description
Welcome to this sprawling 5 bed/3 bath ranch home tucked in desirable Barrington Downs! With over 2,500 finished sqft & main floor laundry, this is the property you have been waiting for! You are greeted by the semi-open style great room w/ brick surround wood burning fireplace & plush newer carpeting. Kitchen features oak cabinetry, sprawling laminate countertop space, some SS appliances & laminate flooring. Breakfast room/dining space is large enough to accommodate a dining room table. Back deck overlooks the flat backyard, a perfect spot to entertain family & friends. Master bedroom is large enough to accommodate big furniture. Walk in closet. On suite bath offers soaking tub, dual vanities & separate shower. Two more generously sized bedrooms & another full bath complete the main level. Head down the switch back staircase to the finished walk-out lower level. Featuring expansive family room, two more bedrooms, third full bath plus generous amount of storage space. Being sold as is.
Location
State MO
County St Louis
Area Hazelwood Central
Rooms
Basement Concrete, Bathroom in LL, Full, Partially Finished, Rec/Family Area, Sump Pump, Walk-Out Access
Interior
Interior Features Open Floorplan, Carpets, Special Millwork, Vaulted Ceiling, Walk-in Closet(s), Some Wood Floors
Heating Forced Air
Cooling Electric
Fireplaces Number 1
Fireplaces Type Full Masonry, Woodburning Fireplce
Fireplace Y
Appliance Dishwasher, Disposal, Microwave, Gas Oven, Stainless Steel Appliance(s)
Exterior
Garage true
Garage Spaces 2.0
Amenities Available Pool, Tennis Court(s), Clubhouse
Waterfront false
Private Pool false
Building
Lot Description Level Lot, Sidewalks, Streetlights
Story 1
Sewer Public Sewer
Water Public
Architectural Style Traditional
Level or Stories One
Structure Type Brk/Stn Veneer Frnt, Frame, Vinyl Siding
Construction Status 35
Schools
Elementary Schools Brown Elem.
Middle Schools North Middle
High Schools Hazelwood Central High
School District Hazelwood
Others
Ownership Private
Acceptable Financing Cash Only, Conventional, FHA, VA
Listing Terms Cash Only, Conventional, FHA, VA
Special Listing Condition None
Read Less Info
Want to know what your home might be worth? Contact us for a FREE valuation!

Our team is ready to help you sell your home for the highest possible price ASAP
Bought with Terri Matheis

"Molly's job is to find and attract mastery-based agents to the office, protect the culture, and make sure everyone is happy! "







